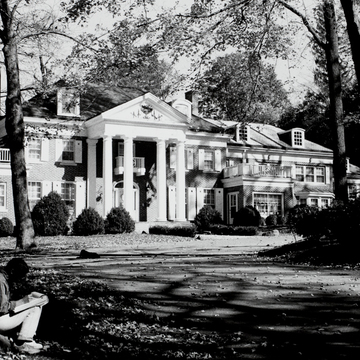Bluefield's most impressive concentration of early-twentieth-century houses can be found
Thomas H. Cooper's Tudor Revival house ( ME17.2; 1925, Alex Mahood; 909 Edgewood Road) is directly across the street from the Ritz House. Its castellated entrance is an especially effective touch, but the dormer windows seem more Georgian than Tudor. At least three rumors are attached to the house: Mr. Cooper based the design on an English castle; he built it to induce his wife to live in Bluefield; and bits of coal—subtle references to the source of the family's wealth—are embedded in its walls. The bits of “coal” are actually heavily glazed clinker bricks. Normally discarded in more formal designs because of their irregularities, clinker bricks often were used in Tudor Revival houses to create the illusion of age and ruggedness. Even though the Cooper House was not literally built with “black diamonds,” the family was among the region's leading coal entrepreneurs. The builder's grandfather was one of the earliest investors in the Pocahontas coalfield, and his father built one of the great mansions in nearby Bramwell ( ME21).
The Sydney Kwass House, a distinguished International Style house at 730 Parkway ( ME17.3; 1935), acts as an architectural foil to its period revival neighbors. Of brick, painted white, its streamlined mass contains all the requisite elements of its style: incised horizontal lines in the brickwork, corner casement and porthole windows, and flat roof. Said to have been inspired by a model house at the 1933 Century of Progress Exposition in Chicago, it is one of the best examples of its style in West Virginia and is immaculately maintained. Kwass, an attorney, was denied a loan from a local bank because of the radical design.

