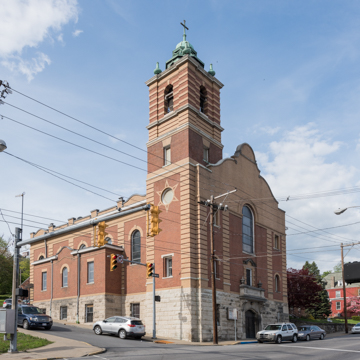An interesting combination of materials and styles characterizes this church, designed by a Baltimore firm. Baroque in concept, the building has a tall corner tower capped with a small copper dome. The gabled facade to its side provides a dramatic silhouette with curves and countercurves, convex and concave in outline. Below, the strangely composed facade has a quarry-faced sandstone ground floor, red brick with yellow brick quoining above, and smooth limestone ashlar in the gable. The classical interior is lit by stained glass windows from Tyrolese Art Glass of Innsbruck, Austria. A number of parochial buildings of a slightly later period stand to the northeast.
St. Peter's parish traces its origins to the 1850s, when construction of the B&O brought a number of Irish laborers to Fairmont. The present church stands on the site of a church dedicated in 1856.

