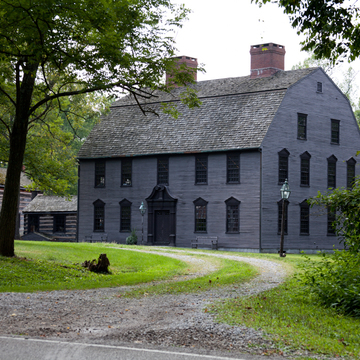This authentic interpretation of an eighteenth-century New England house was the creation of Jean Miller, who spent several years visiting and studying prototypes and preparing room-by-room specifications before beginning construction. Phil Trembly, an architectural associate of New Hampshire craftsman Peter Atwood, who supplied eighteenth-century framing, paneling, and moldings for the house, produced the working drawings.
The house was a dark-stained, two-story, gambrel-roofed building with a long rear wing. Houses in Deerfield, Massachusetts, provided inspiration, particularly the Ashley House (c. 1730), with its overscaled swan's-neck pediment above the front door. The log buildings that later served as guest quarters were once part of the 1847 Gilliland family farm and were the oldest buildings in South Hills before their demolition in 2016. The two-story, double-pen log house and single-pen summer kitchen were encased within a larger frame structure in 1889 but were uncovered during a 1982 restoration. The Miller House and guest quarters provided an education in early American building practices and design. Although New England Georgian and West Virginia vernacular might not seem to be compatible architectural neighbors, Jean Miller has proved they indeed can be. The Gilliland family cemetery is across Loudon Heights Road.
References
Sauber, Elaine. "Deteriorated 1840s WV log cabins coming down." Charleston Gazette-Mail (WV), May 3, 2016.
Haight, Laura. "Charleston commission backtracks on demolition bill." Charleston Gazette-Mail (WV), July 6, 2016.

