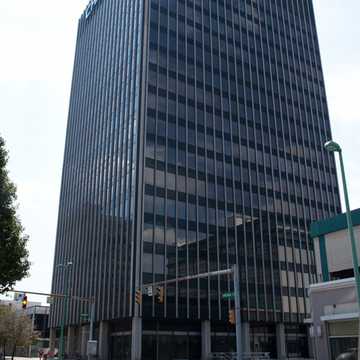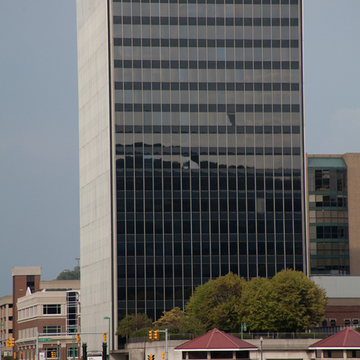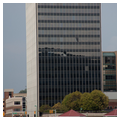You are here
Charleston National Plaza (Bank One)
One of Charleston's first urban renewal projects, this complex, designed by a Washington, D.C., architect, contains a seventeen-story office tower, a low-rise bank, a garage, and a landscaped plaza. Together they illustrate much that went wrong in urban design during the 1960s. Except for the garage entrance, the complex turns its back on Capitol Street and faces Virginia Avenue instead. The landscaped plaza sits atop the garage, a full story above sidewalk level, and is accessible only from steps along Kanawha Boulevard or between the bank tower and the garage, when the metal entrance gates are unlocked. The window-wall office tower, in characteristic International Style, rises in unadorned sameness on all four sides, though narrow metal fins acting as mullions between dark-tinted glazing afford a nice sense of verticality.
In an effort to build a distinctive headquarters, the directors of Charleston National Bank, sponsors of the project, first intended to surround the complex with a water-filled moat. They settled instead for an abstract aluminum mural in the two-story bank. Executed by
Writing Credits
If SAH Archipedia has been useful to you, please consider supporting it.
SAH Archipedia tells the story of the United States through its buildings, landscapes, and cities. This freely available resource empowers the public with authoritative knowledge that deepens their understanding and appreciation of the built environment. But the Society of Architectural Historians, which created SAH Archipedia with University of Virginia Press, needs your support to maintain the high-caliber research, writing, photography, cartography, editing, design, and programming that make SAH Archipedia a trusted online resource available to all who value the history of place, heritage tourism, and learning.




