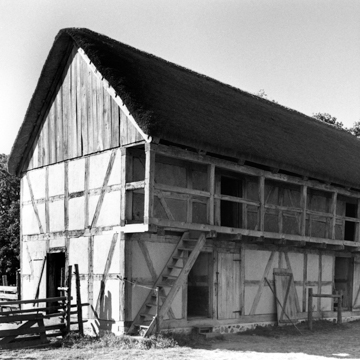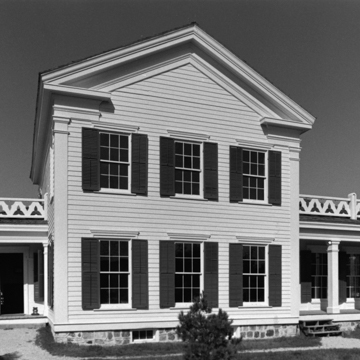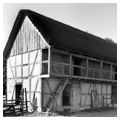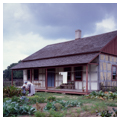More than sixty log, half-timber, stovewood, brick, limestone, fieldstone, and frame buildings comprise Old World Wisconsin, an open-air museum owned and operated by the Wisconsin Historical Society. Inspired by such open-air museums as Colonial Williamsburg and Sturbridge Village, Old World Wisconsin was the state’s official bicentennial project in 1976. Historic buildings from different parts of the state were relocated to the 576-acre facility near Eagle. Accurate restorations and carefully selected furnishings ensure that each building reflects its architectural and cultural origins. Each building, moreover, has been placed in an isolated natural setting similar to that from which it was removed, including the original distances between the dwelling, barns, stables, and agricultural and domestic outbuildings. Costumed interpreters tell stories about the families and the ethnic traditions associated with the restored structures. The rolling Kettle Moraine terrain supplies the natural backdrop for numerous ethnic farmsteads, a crossroads village, and other restored or reconstructed elements common to Wisconsin’s historic rural landscape. Flourishing woodlots, undulating croplands, and well-fenced pastures provide each farm with its own identity and character amid a landscape of oak openings, prairies, pine plantations, and marshes. Farmhouses, barns, stables, smokehouses, summer kitchens, and privies are among the structures typical to each farmstead.
St. Peter’s Church, relocated from the rural Pleasant Ridge African American community in Vernon County, was originally called the Slabtown Church. The rectangular log structure, joined with dovetailed notches, has a pair of six-over-six windows on each wall. Above its simple entrance, clapboard siding rises to the gabled roof, sheathed with wood shingles.
The timber-framing and clay-straw nogging of the Charles Schulz House (c. 1856) duplicates in form and style early-nineteenth-century Prussian colonial dwellings of Pomerania and Brandenburg. Built in Herman Township, Dodge County, it features a central schwartze-kuche or black kitchen, essentially a walk-in fireplace used for baking, roasting and smoking meats, and heating the house. Behind the house is a Pomeranian Stall or forebay barn, which supplied its owner, Christian Koepsel, shelter for horses, cattle, and hogs. Hay and unthreshed oats were stored in the twin mows directly below the rye-straw thatched roof. Adjacent is the Harmon Grube Threshing Barn or Scheune (c. 1855) relocated from the Town of Emmet, Dodge County. It is a massive half-timber, thatched-roofed structure with a long open balcony overhanging the first story. These types of buildings are found in the Baltic region of northern Germany and in Dodge County.
A practical construction type used by immigrants in northeastern and northwestern Wisconsin was stovewood, as in the August and Barbara Kruza House built by Polish immigrants about 1884 in the Town of Maple Grove, Shawano County. The building’s walls consist of logs cut into short sections and stacked like firewood in a bed of lime mortar with the log ends left exposed. The structure combines domestic and agricultural functions under one roof, in the tradition of European house-barns. The living quarters occupied the larger interior room, and a solid plaster wall separated it from the space housing the family’s chickens.
Anders Kvaale, a native of western Norway, built his log house in the Town of Dunkirk, Dane County, after he arrived in Wisconsin in 1848. There are two main chambers on the first and second floors and a smaller un-heated storage chamber located inside a svalgang or enclosed passageway built along the front wall. The carefully fitted logs, hewn on all four faces, interlock at the corners with dovetail notches. In 1852, Mathias Larson Lisbakken from southeastern Norway built a simpler, elevated log stabbur—a granary and storehouse—in the Town of Hamburg, Vernon County. These structures join several log animal barns and a corncrib.
The John Ronkainen Sauna (c. 1915) from the Town of Maple, Douglas County, has a neatly hewn log steam room joined to a frame dressing area. It stands amid a grouping of log structures, including a farmhouse, cattle barn, horse stable, granary, hay barn, outhouse, and root cellars, representing northwestern Wisconsin’s Finnish farmstead patterns.







