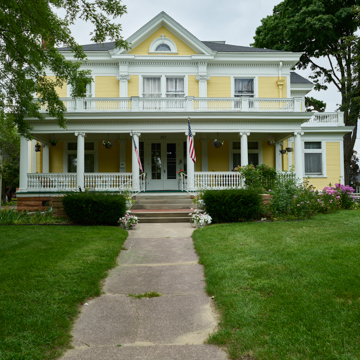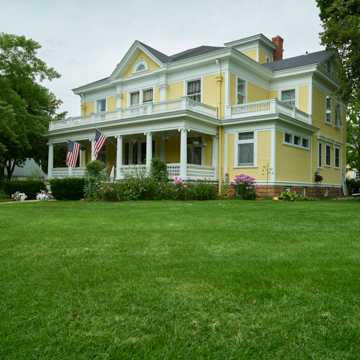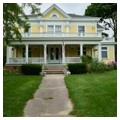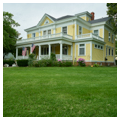This clapboard Colonial Revival house was the first of the Ringling mansions built in Baraboo. The front is dominated by a one-story porch with Ionic columns and a roof balustrade, spanning almost the full width of the house. A small pediment pierced by a semicircular light punctuates the roofline. The exterior is largely unaltered, but in 1918 an Otis elevator was installed, entailing the construction of a tower, which rises behind the hipped roof of the core.
To the right of the entrance vestibule, the dining room displays dark quarter-sawn oak wainscoting, built-in cabinetry, and a false-timbered ceiling. Leaded-glass windows with a geometric pattern allow natural light to play upon the walls. The library, too, boasts woodwork, elegantly executed in warm Honduran mahogany, which conveys the feeling of a gentlemen’s club. Above the built-in book-cases with leaded-glass doors is a tripartite window framed by a heavy architrave and glazed with leaded glass. The library’s classical fireplace is the simplest and yet most imposing in the house. Framing a panel of green Wisconsin marble, the mahogany surround features simple pilasters flanking a large oval and supporting a pediment containing fleur-de-lis. Many of the other rooms feature ornate plaster ceilings and marble fireplaces carved with classical motifs.





