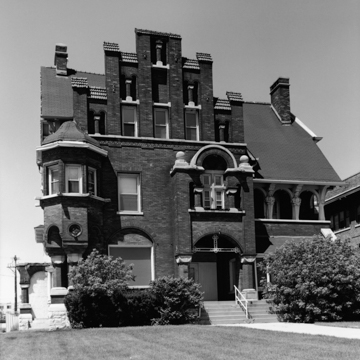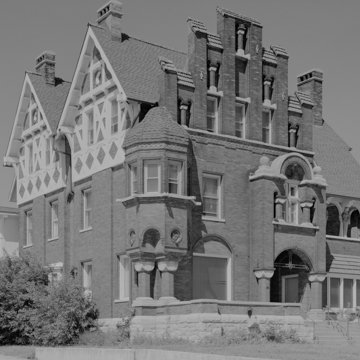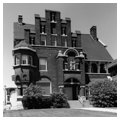From the peak of its ponderous stepped gable to the rustication of its limestone basement, the Harnischfeger House’s angular, heavyset look creates a strong contrast to the Frederick Pabst Mansion (MI101). Its exterior has German-style half-timbering in the twin west gables and a theatrically stepped brick gable with shadowy niches and tile copings on the front. The unusual corner turret rests on exposed brick vaulting that springs from freestanding polygonal columns. Two stalwart medieval stone figures of knights, bedecked in battle armor and hugging their broad-swords, support the roof of the upper front loggia. These martial figures represent the family name, which means “armor polisher.” Today, the Harnischfeger House sits beside a vacant lot, but W. Wisconsin Avenue (then Grand Avenue) was once one of the Milwaukee’s most eminent boulevards, lined with the ostentatious mansions of industrialists. Henry Harnischfeger was a founding partner, in the late 1880s, of an overhead crane manufacturing company.
You are here
Henry and Marie Harnischfeger House
If SAH Archipedia has been useful to you, please consider supporting it.
SAH Archipedia tells the story of the United States through its buildings, landscapes, and cities. This freely available resource empowers the public with authoritative knowledge that deepens their understanding and appreciation of the built environment. But the Society of Architectural Historians, which created SAH Archipedia with University of Virginia Press, needs your support to maintain the high-caliber research, writing, photography, cartography, editing, design, and programming that make SAH Archipedia a trusted online resource available to all who value the history of place, heritage tourism, and learning.





