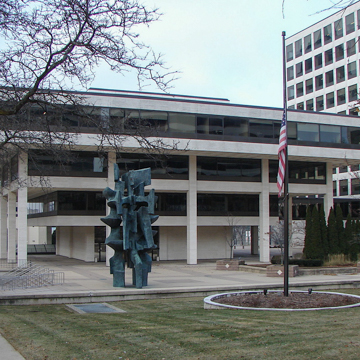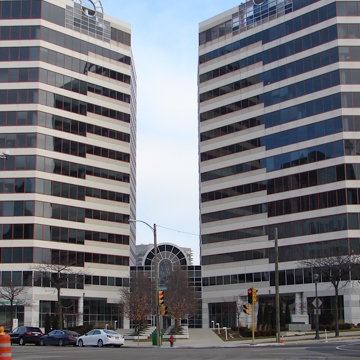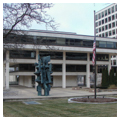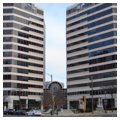In the 1970s, when many corporations were moving to spacious new campuses in the suburbs, a shrewd land deal by Mortgage Guaranty Investment Corporation (MGIC) CEO John Karl sited this four-building mini-campus on a former surface parking lot in Milwaukee’s downtown. MGIC, which created the private, home mortgage insurance industry in 1957, became a public corporation in 1968, and building downtown underscored Karl’s commitment to his home city. The focal point is a four-story pavilion under a broad roof, housing MGIC’s headquarters. Dramatically cantilevered, striped with gleaming white travertine, it is one of the city’s best modern designs. Each story overhangs the level beneath it by fifteen feet on all four sides. Dusk highlights the building’s beauty because bronze-tinted windows hide its interior by day. As night approaches, the interior ceiling grids shine through the windows with a soft, golden glow, and paneled soffits shimmer underneath the cantilevered overhangs.
A skywalk links the pavilion to a ten-story marble-clad office block, with a grid-like surface, also built in 1971. Both structures were designed by the Chicago office of Skidmore, Owings and Merrill (SOM). SOM helped pioneer and popularize the glass curtain–walled office buildings that became ubiquitous in American cities and suburbs after World War II. In the 1960s and 1970s, SOM earned further fame by designing large office buildings that publicized large corporations.
In 1980, MGIC’s campus expanded across the street. Plaza East (330 E. Kilbourn Avenue) consists of two six-sided, fourteen-story concrete-and-glass towers, designed by Chicago-based Murphy-Jahn. The two-story glass-and-steel “Crystal Colonnade,” filled with shops and restaurants, joins the two towers. It exemplifies a tendency of that time to remove shops from the street and bring them indoors where security could be enhanced.





