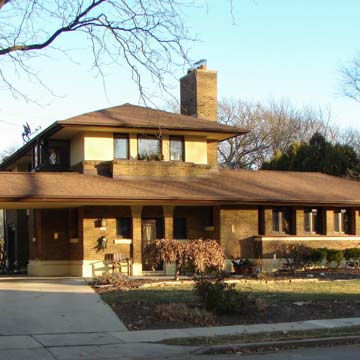Milwaukee architect Williamson began his career as an apprentice to Frank Lloyd Wright. When he designed this Prairie Style house for himself, his model was Wright’s Henry Allen House of 1917 in Wichita, Kansas. Both houses feature an L-shaped floor plan consisting of a one-story wing stretching along the front and a two-story wing reaching back from the street. Both place a stocky chimney at the crook of the ell and have hipped roofs, extending to form a porte-cochere. The low-pitched roofs, wide-overhanging eaves, stretching wings, and ribbon windows all conform to the Prairie Style. Williamson’s house uses different materials and ornament from Wright’s prototype. Allen’s house has an all-brick top floor with a prominent concrete stringcourse. Williamson changed the stringcourse to brick and wrapped a broad band of stucco around the upper walls. On the first story he placed the main entrance to the front of the house, just to the right of the porte-cochere rather than under it, and framed the door with brick pilasters topped with Corinthian capitals.
You are here
Russell Barr Williamson House
If SAH Archipedia has been useful to you, please consider supporting it.
SAH Archipedia tells the story of the United States through its buildings, landscapes, and cities. This freely available resource empowers the public with authoritative knowledge that deepens their understanding and appreciation of the built environment. But the Society of Architectural Historians, which created SAH Archipedia with University of Virginia Press, needs your support to maintain the high-caliber research, writing, photography, cartography, editing, design, and programming that make SAH Archipedia a trusted online resource available to all who value the history of place, heritage tourism, and learning.





