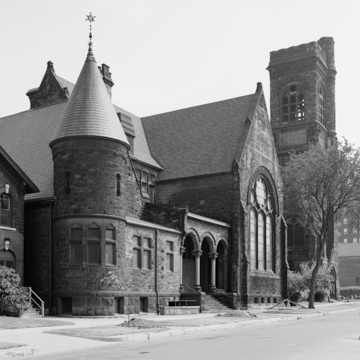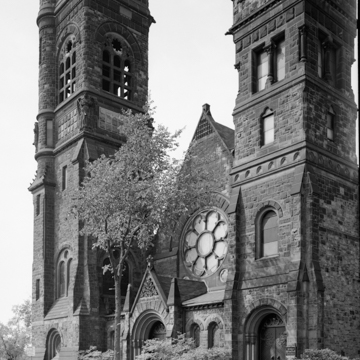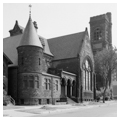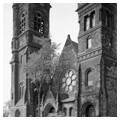Occupying one of the highest points in the neighborhood, this robust red sandstone church reigns over its surroundings. The heavy rock-faced masonry church has two massive square towers flanking a low, ground-hugging nave. Both towers are crenellated, which—along with the deeply recessed portals and round-arched windows—give the church an almost fortress-like appearance. A rose window blooms above the main entrance, and round-arched transept windows dominate the east and west facades. Tiffany and Company designed some of the windows; indeed, the massive west transept window is reputedly one of the largest expanses of art glass that Tiffany created. Mix’s design for St. Paul’s borrowed heavily from H. H. Richardson. The exterior recalls Richardson’s published but unexecuted design of 1872 for Trinity Church in Buffalo, New York, and its interior draws from Richardson’s Trinity Church in Boston. The floor plan is cruciform with the baptistery occupying the west transept, and the morning chapel the east.
Founded in 1838 when Milwaukee was a village, St. Paul’s parish is the city’s oldest Episcopal congregation. This building survived a fire in 1950, which gutted the north end and forced remodeling of the chancel, but spared the intricately beamed ceiling in the nave and transepts.







