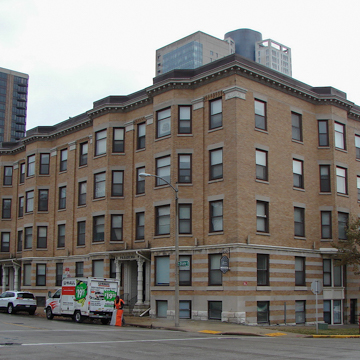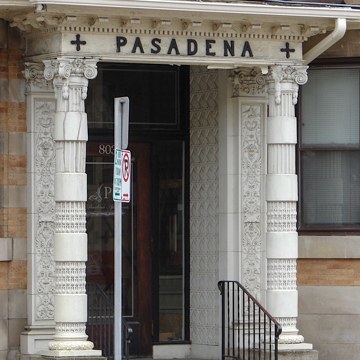By 1900, the expansion of heavy industry brought thousands of individuals and childless couples to Milwaukee, all of whom needed housing. This demand, along with the rising value of land in the downtown area, prompted the construction of large, luxurious apartment buildings. The Pasadena is one of the largest such buildings remaining from this era. Apartment blocks were relatively rare in Milwaukee at the time, so area architects experimented with different design concepts. For the Pasadena, Racine-based Chandler and Park adopted the French-flat pattern of large floor-through units, with separate entrances to each file of apartments. The Pasadena’s terra-cotta portico columns are adorned with banding that echoes the first-floor brick and stone patterns. Projecting bays and rhythmic fenestration add exterior variety and daylight to the interior.
The building’s owners hoped its attractive design would appeal to prosperous middle-class tenants. The name helped, too, as Pasadena, California, was then a fashionable place where wealthy Midwesterners were moving, retiring, or buying vacation houses. Nearby contemporary counterparts to these historic luxury apartments include Prospect Towers (1963) at 1642 Prospect Street, which stacks twenty-four floors trimmed with metal-railed ovoid concrete porches.





