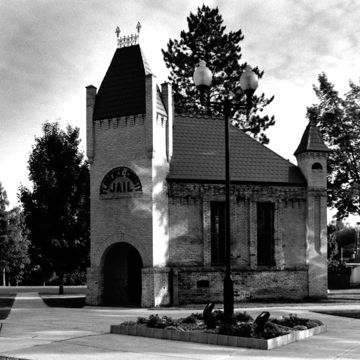This imposing structure has stood for law and order since 1889 in this Wisconsin outpost. Florence first developed as part of the iron-rich Menominee range extending from Michigan to Wisconsin. Prospector Hiram Fisher discovered these deposits and staked a claim in 1873 after he had heard that magnetic attractions had made it difficult for timber workers to get compass readings in the area. By 1880, the Chicago and North Western Railway had extended its lines to the Florence mine, and Fisher laid out a townsite. A mining boom followed. Nearly five thousand people flocked to the area to work in the mine or the logging camps. Predictably, scores of saloons, dance halls, and brothels sprang up, and miners gambled openly on the streets. More upstanding citizens campaigned to bring law and order to the community, and the Florence County jail became this effort’s most enduring symbol. Clancy of Green Bay designed the Romanesque Revival building, which conveys the impression of a small castle. A pavilion roof clad with metal shingles and crowned by a decorative ridge crest covers the cream brick walls. At the front, a canted tower provides entrance through a rounded arch. Its steeply pitched roof, ornate cresting, pronounced corbel table, and decorative bartizans lend it a fortified appearance, as do the small pyramidal-roofed towers at each of the rear corners. Bars on the double-hung windows indicate the cells inside, one for women prisoners and two for men.
Adjacent to the jail is the courthouse, testifying to Hiram Fisher’s success in securing the designation of Florence County (initially part of Marinette and Oconto counties) in 1882. Clancy designed the Romanesque Revival courthouse, completed along with the jail in 1889. A gabled entrance arch marks the facade, but the pavilions on either side are far more interesting. The eastern pavilion seems taller than it is, an effect created by a two-story window set in an arched surround and divided only by a shingled spandrel. Checkerboard brickwork beneath the gable draws the eye higher. The three-story western pavilion originally stood four stories tall and terminated in a conical belvedere. Remnants at the rear of the building show that conical bartizans at the corners of both pavilions once gave the building a more fortified look. The Florence County Historical Society is located in the building.


