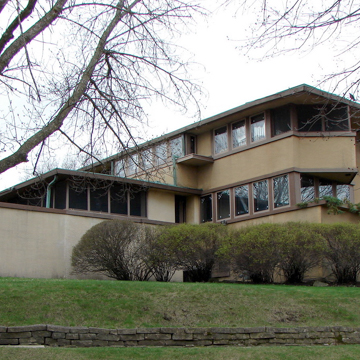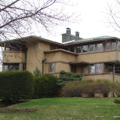Soon after the Gilmore residence was completed, people began calling it the “Airplane House.” When viewed from the east, the house’s symmetrical wings resembled the wings of an early biplane. An addition has since disrupted the house’s symmetry, and pioneer aviators no longer seize the American imagination as they did in 1908, but the nickname lives on.
The house is the only example in Madison of Wright’s work in the Prairie idiom and dates from the heyday of his Prairie period, seen in the building’s sweeping horizontals. With the Gilmore House, Wright evoked the spaciousness of the prairies by extending the walls from the core of the building. He then sheltered the walls with a low hipped roof and deep eaves, banded the walls with wooden trim, and pierced them with ribbons of casement windows. To enhance the horizontality, a cantilevered porch roof projects twelve feet from the east facade. However, problems emerged with the stability of the cantilever, which swayed on windy days and threatened to damage the entire structure because the contractor failed to follow Wright’s plan to employ steel cantilever beams. Wright solved the problem by adding a porch seat between pairs of posts, thereby anchoring the roof to the floor. The casement windows with leaded glass in geometric patterns are typical of Prairie Style, but the triangular balconies are distinctively Wright’s.
Subsequent owners added an entrance in 1930 so that the house is now entered at the elevated main level, rather than below, as designed. Other alterations include the addition and subsequent extension of a large rear wing and the replacement of the original wooden shingles with a standing-seam copper roof.





