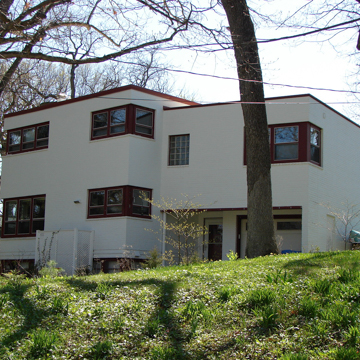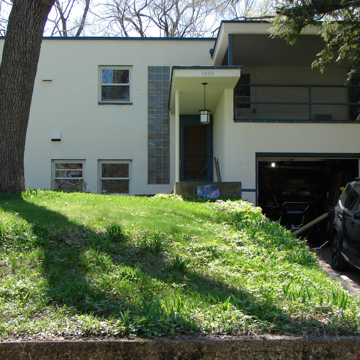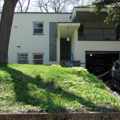The firm of Beatty and Strang, leading proponents in Madison of the International Style, designed these three houses. Senior partner Hamilton Beatty had worked in Le Corbusier’s office in Paris, where he had contact with one of the most important theorists of international modernism. Like Le Corbusier, Beatty eschewed traditional ornament and abandoned the traditional emphasis on a building’s mass and weight. Instead, his designs emphasized volume and frankly expressed structural and functional elements.
The three houses exhibit such hallmarks of the International Style as flat roofs, smooth white wall surfaces, glass-block fenestration, and horizontal window bands that wrap around corners. Stepped cubist massing characterizes the Roy and Rea Ragatz House at 1212 Dartmouth Road. Next door, the Norman and Elizabeth Neal House (1214 Dartmouth) features long ribbons of recessed windows in the otherwise white concrete brick walls. In 1937, the Wisconsin State Journal called it as “modern as the day after tomorrow,” and as a professor of interior design at the university, Elizabeth Neal may have been especially receptive to Beatty and Strang’s ideas. The Robert and Margaret Irvin House (1220 Dartmouth) has a nearly blank front, ensuring privacy to those within. The only features punctuating the flat expanse are a lone window and an entrance flanked by a glass-block sidelight and sheltered by a cantilevered canopy.





