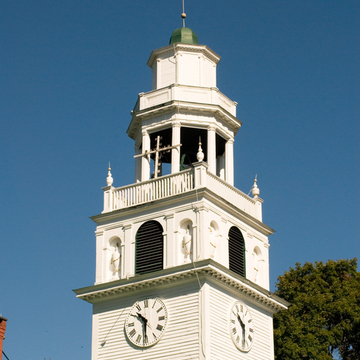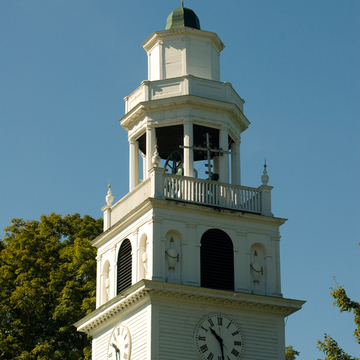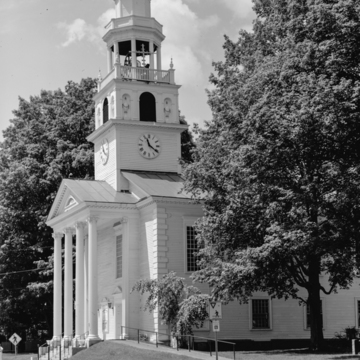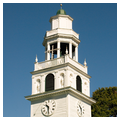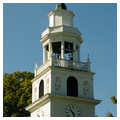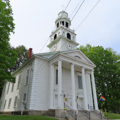This earliest of Vermont's important Federal churches is much altered, but it is still significant as the only extant documented example of an Asher Benjamin frame meetinghouse. Benjamin designed it in 1797, the same year he published a meetinghouse plan in The Country Builder's Assistant. His influential design was closely based on the new meetinghouse type Charles Bulfinch introduced in his churches at Taunton and Pittsfield, Massachusetts—a longitudinal body and an advancing entrance pavilion tied by a multistage tower. The door and window arrangement of the facade, however, was likely influenced by Lavius Fillmore's East Haddam, Connecticut, meetinghouse (1794), which Benjamin could have known while he was working in the Hartford, Connecticut, area in the mid-1790s. Perhaps executed by joiner Stephen Savage, the Windsor church was completed in 1798.
Today neither its interior nor its facade is very close to the meetinghouse in the Benjamin plate. In 1818 a town clock was inserted in place of semicircular windows in the base of the tower. The lateral galleries were removed in 1844, and an elevated floor was inserted into the sanctuary to create a social hall below. The doors and windows were enlarged in size and reduced in number at this time. In 1922, the church was altered in a Colonial Revival taste inside and out, with the addition of the columnar portico, quoins on the corners of the main body, and small-paned sash in the windows. Still, the massing of the main body and shallow pavilion is original, as is the tower with its progression from clapboarded cube to arcaded block, to open octagonal columnar belfry, to blind lantern and inflected dome. The rich detailing of the tower, especially its blind arches with festooned urns, bears witness to the highly decorative Federal mode that Benjamin introduced to Windsor (and to Vermont as a whole) with this building.


