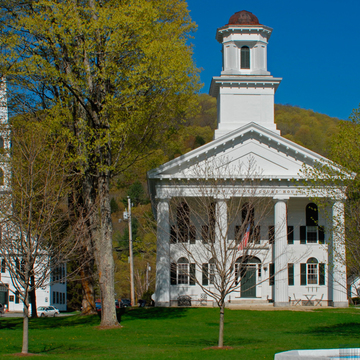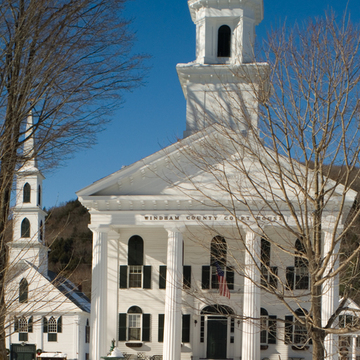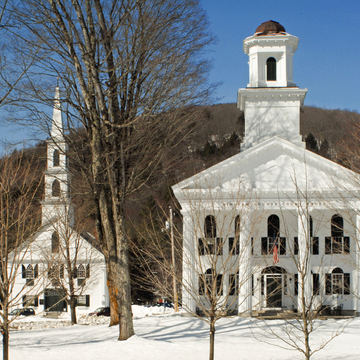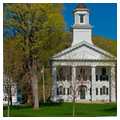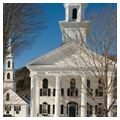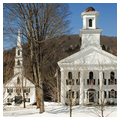The courthouse that asserts so resolved and commanding a presence in one of Vermont's most evocative nineteenth-century village centers has a complicated history. When the Windham County courts were transferred from Westminster in 1787, they were housed in the village known as Newfane on the Hill. Four decades later, Jonathan and Ephraim Park convinced their townsmen to shift the village down to their land on Parks Flats, a location better suited for waterpower and commerce. The first two buildings constructed were the courthouse and jail on a common cleared and donated by the Parks. The village center grew rapidly as people moved old buildings down the hill and remodeled them or built anew, establishing a particularly unified townscape.
In its 1825 form the wood-frame courthouse was a square two-story structure capped by a central belfry, much like the stone courthouse in North Hero village (GI6), only with Federal fan motifs over windows and door. The courtroom occupied the sec ond story and offices were on the first. When Brattleboro attempted to usurp Newfane's shire-town status in 1853, Newfane extended the courthouse two bays westward and raised the ceiling of the upper floor. With the construction of a gabled roof and a monumental fluted Doric portico with a flush-boarded pediment across its east front, the exterior appeared more like a temple than an old-style meetinghouse. The building's sides were organized with pilasters that carried a complete entablature, above which rested a bracketed cornice, matched by those of a Greek Revival tower with a cubic flush-boarded base and a belfry with diagonally set square posts and an octagonal dome, set at the eastern end of the roof. This Greek aesthetic was artfully reconciled with its predecessor by maintaining Federal arched heads and muntin rhythms on the taller second-story windows and arching the louvers of the belfry. In 1907, the structure was extended west an additional two bays (with similar detailing), achieving its current appearance. The most memorable of Vermont's Greek Revival courthouses was the product of three building campaigns and eighty-two years in the making.


