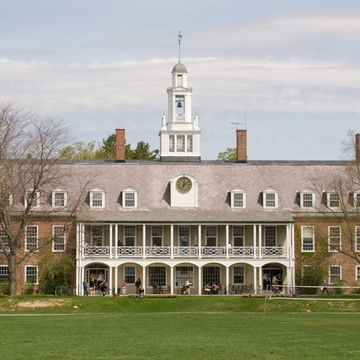The core of the Bennington campus is a Colonial Revival village around a green inspired by Thomas Jefferson's University of Virginia but executed on a more modest scale in a more regional vernacular. The dominant structure is the Commons. Conceived as a town hall, the Commons sits on the axis of the three-sided green and serves as the student center. The two-and-a-half-story brick building has a central cupola, segmental-headed sash windows, fanlit doors, and an arcaded porch with Chinese Chippendale railings. Below it, the flanks of the green are defined by a dozen neatly clustered frame residence halls with gabled and gambrel roofs and white clapboard siding. They are served by peripheral cul-de-sac lanes reminiscent of the residential roads pioneered in Radburn, New Jersey, in 1929. Although the campus has expanded well beyond the green, this complex remains its historic heart, a largely unaltered period piece that conveys a vision of an ideal American community.
You are here
Main Quadrangle
If SAH Archipedia has been useful to you, please consider supporting it.
SAH Archipedia tells the story of the United States through its buildings, landscapes, and cities. This freely available resource empowers the public with authoritative knowledge that deepens their understanding and appreciation of the built environment. But the Society of Architectural Historians, which created SAH Archipedia with University of Virginia Press, needs your support to maintain the high-caliber research, writing, photography, cartography, editing, design, and programming that make SAH Archipedia a trusted online resource available to all who value the history of place, heritage tourism, and learning.


