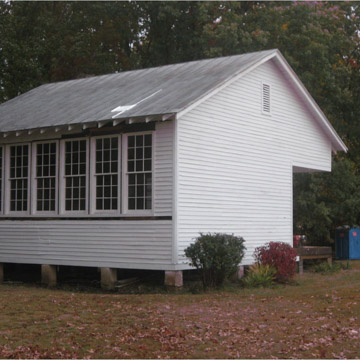Shady Grove Rosenwald School is one of the 366 schools (plus 4 teacher cottages and 12 industrial shops) built in Virginia between 1917 and 1932 with funding from the Rosenwald rural school building program. This program, a partnership between philanthropist Julius Rosenwald and educational leader Booker T. Washington, was an effort to improve the quality of public education for African American children in the rural South during the era of segregation. Rosenwald provided construction funds that were matched by local communities, which also covered operating expenses. At Shady Grove the school cost $1,500 in total: the Rosenwald Fund provided $400, as did the locality; local Black residents contributed $700.
The school building is modest in scale, with a one-room classroom design that followed the program’s published “Community Plan No. 1.” Nonetheless, Shady Grove displays all of the progressive design elements that characterize these early-twentieth-century learning environments, notable for their light-filled and airy interiors that belied their relatively economical construction costs. Tuskegee Institute, with the architectural guidance of Robert Taylor, supplied the original designs and specifications for the schools; after the Julius Rosenwald Fund moved its regional offices to Nashville in 1920, school building plans were continually revised and improved to allow for necessary flexibility while maintaining architectural standards.
Shady Grove sits on a two-plus acre site and is oriented to the east and west in order to take advantage of morning light, as recommended in the design guidelines. It features a large bank of six double-hung windows and students sat facing the teacher at the south end, so that their desks would be better illuminated. Some of the original paint still remains at Shady Grove; colors were specified to reduce glare at the wainscot level (dark browns and grays) with lighter colors above (often a cream tint) to enhance the light coming in through the windows. Rosenwald rural school buildings were typically raised up off the ground on either brick or, as at Shady Grove, poured concrete piers. This improved ventilation and ensured a healthy, dry space. Wood burning stoves supplied the heat; there was no electricity. The original outdoor privies no longer remain, and the wood shed and water pumps are also gone.
Shady Grove Rosenwald School remained in operation until 1962, when its students transferred to a county elementary school. The building was sold to a private individual and then a local Baptist Church but it deteriorated badly. In 2006 a group of alumni and local residents formed the Shady Grove Restoration Committee and set about restoring the property. In 2009 Shady Grove was listed on the National Register and a historic marker was erected in 2018. Restoration is still ongoing, and the school will be used as a historic museum.
References
Community School Plans. Nashville, TN: Julius Rosenwald Fund, 1921.
“Fisk University Rosenwald Fund Card File Database.” Fisk University. Accessed July 22, 2020. http://rosenwald.fisk.edu/.
Green, Bryan Clark. “Rosenwald Schools in Virginia.” Multiple Property Documentation Form, 2004. National Park Service, U.S. Department of the Interior, Washington, D.C.
Hoffschwelle, Mary S. The Rosenwald Schools of the American South. Gainesville: University Press of Florida, 2006.
The Negro Rural School and Its Relation to the Community. Tuskegee, AL: Tuskegee Normal and Industrial Institute Extension Department, 1915.
“Rosenwald School Architectural Survey.” Preservation Virginia. Accessed July 22, 20202. https://preservationvirginia.org/.

