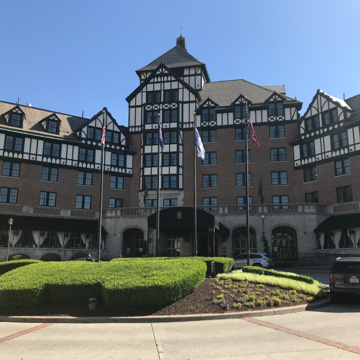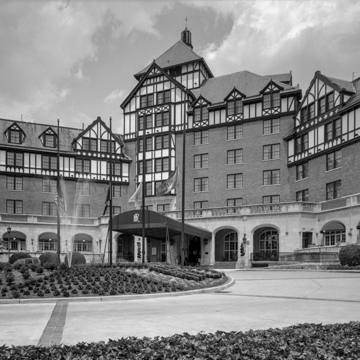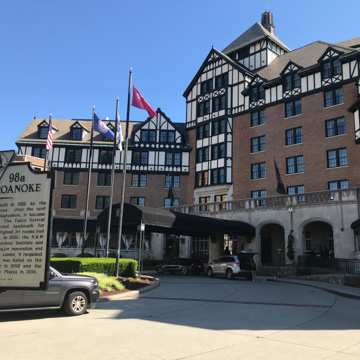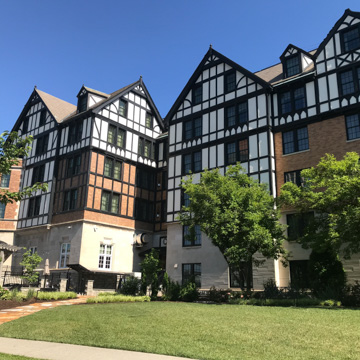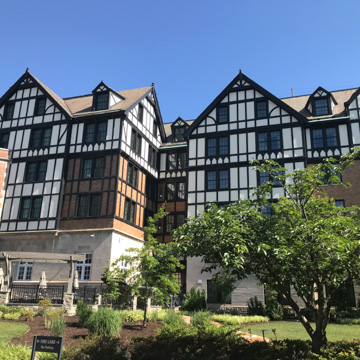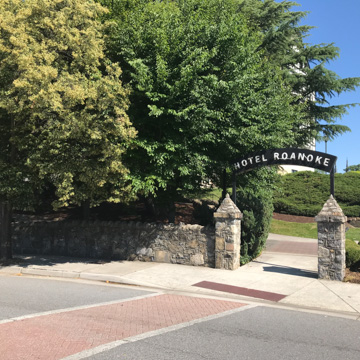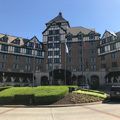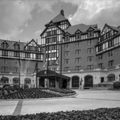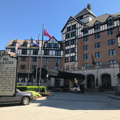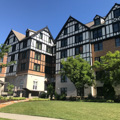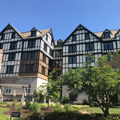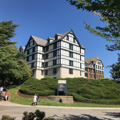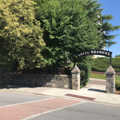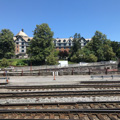On the hill above the station the N&W built this grand hotel, the showpiece of the railroad complex. The architecture may be Tudor Revival but it is clearly the Tudor of prosperous America. Its parklike setting in the middle of the city provides an oasis that has evolved with Hill's interpretation of Farnham's earlier landscape plan. In spite of time, fire, and remodelings, the hotel's ever-growing and always distinctive profile continues to dominate the city's northern hillside. Initially designed by Pearson of Philadelphia, the hotel has been through so many changes that by now the earliest sections date only from the 1930s. Nevertheless, a reflection of Pearson's Tudor Revival design lives on in the hotel's many gables and dormers, false half-timbering, stonework, patterned brickwork, multipaned windows, and ornamental bargeboards. In 1989 the railroad closed the hotel and relinquished its ownership to a public-private group of investors. The group worked to preserve and restore the hotel's exterior and most of its important public spaces. Bowing to modern needs, the guest room interiors were gutted and reconstructed to conform to late-twentieth-century demands for larger rooms and modernized bathrooms.
Entrance to the hotel is in Lind's west wing. Lind, a hotel specialist, was a partner in Post's firm. His roughly Y-shaped, six-story section with an asymmetrically placed seven-story tower has an arcaded portico that opens to the spacious wood-paneled lobby. From here stairs lead to the elevated Regency Dining Room, and on the other side of the lobby stairs rise to the Oval Room. Beyond the lobby, a long rectangular block extends north. The west wing alone has a complex weave of spaces and shapes, and the hotel rambles on with wings leading to other wings. By the time guests locate themselves in this warren it is obvious this is far from the usual rectangular hotel with long, straight files of sterile hallways. To make the hotel economically competitive, the rehabilitation in 1995 included construction of a low-rise conference center southwest of the west wing. This center tries to harmonize with the hotel by using massing, materials, and detailing that are modern echoes of the hotel's features.


