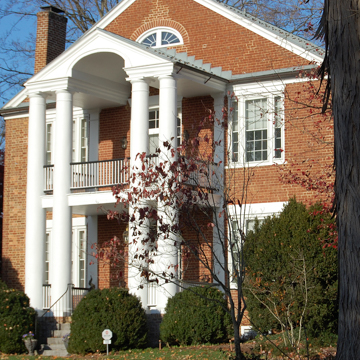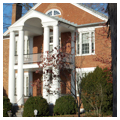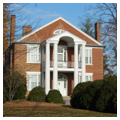Benjamin Darst's son, Samuel, built this house as his residence. Samuel joined with John Jordan to form the firm Jordan and Darst and together they undertook most of the major building commissions of the 1820s, supplying Lexington with its first neoclassical structures. Beaumont is particularly impressive with its gable-pedimented facade, an enormous two-story barrel-vaulted porch with coupled Doric columns, tripartite windows, and molded brick cornices. Fauber added a spiral staircase to the front hall in the 1964 restoration.
You are here
Beaumont
If SAH Archipedia has been useful to you, please consider supporting it.
SAH Archipedia tells the story of the United States through its buildings, landscapes, and cities. This freely available resource empowers the public with authoritative knowledge that deepens their understanding and appreciation of the built environment. But the Society of Architectural Historians, which created SAH Archipedia with University of Virginia Press, needs your support to maintain the high-caliber research, writing, photography, cartography, editing, design, and programming that make SAH Archipedia a trusted online resource available to all who value the history of place, heritage tourism, and learning.





