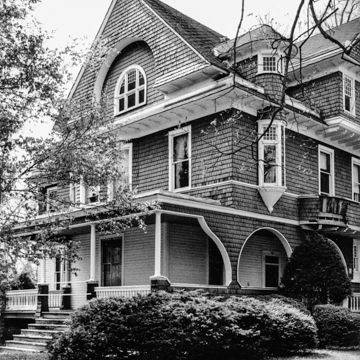Built for J. K. Dimmick, general manager of the Radford Land Improvement Company, this is one of the region's most sophisticated Queen Anne houses. Responding to its corner lot site, the house dramatically displays its irregular massing and rooflines to great advantage. Built on a raised foundation of coursed rock-faced limestone, the two-and-a-half-story frame dwelling is sheathed in weatherboards on the first story and wrapped in shingles on the second and attic stories. Projections and recesses further enliven the exterior, and gabled dormers in the complex hipped and gabled roof are supported with extended joists that have shaped ends. The front porch that wraps the two principal facades merges with a stone-walled side vestibule to a sinuous, shingled arched opening. One of the house's most distinctive features is a narrow oriel window that rises from the second story to the attic level. The interior features encaustic tile flooring, pressed-metal ceilings, and elaborate woodwork, including a grand multilanding paneled staircase that incorporates a woodgrained Lincrusta panel. Accompanying the house are a carriage house, stables, and storage building.
You are here
Dimmick-Harvey House
If SAH Archipedia has been useful to you, please consider supporting it.
SAH Archipedia tells the story of the United States through its buildings, landscapes, and cities. This freely available resource empowers the public with authoritative knowledge that deepens their understanding and appreciation of the built environment. But the Society of Architectural Historians, which created SAH Archipedia with University of Virginia Press, needs your support to maintain the high-caliber research, writing, photography, cartography, editing, design, and programming that make SAH Archipedia a trusted online resource available to all who value the history of place, heritage tourism, and learning.


