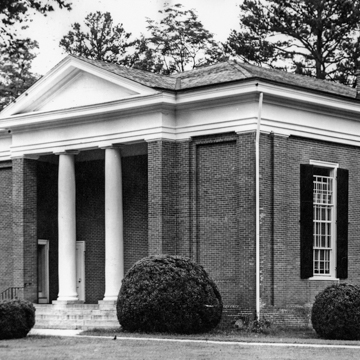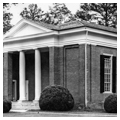Facing the Drillfield, Burruss Hall (1936, Carneal and Johnston; 1968 west wing and rear addition; 1979 east wing) is the visual center of the campus and a powerful anchor of the enormous Drillfield. This northwest quadrant of the campus is the primary, but far from only, area of academic buildings, and most of them are constructed of limestone. Burruss, named for Julian Ashby Burruss, president from 1919 to 1945, is the main administration building. It also houses departments of the College of Architecture and Urban Studies and a central auditorium seating 3,000 that was large enough when built to seat the entire student body. The three-story building of coursed rubble limestone with cut limestone trim has a tall, projecting central tower with large, buttressed corner piers and slit windows. It is flanked by wings with rows of triple-grouped mullioned windows and parapeted gable roofs. The auditorium, which has Gothic-styled polychrome decoration, is approached through a handsomely detailed polygonal two-story lobby. This and other buildings at Virginia Tech show the strong influence of Ralph Adams Cram's earlier work at West Point.
Behind Burruss, Cowgill Plaza has long been a popular meeting place for students. To retain this space, Burchard Hall (1998, Shriver and Holland Associates) has its labs and classrooms for the College of Architecture situated beneath the plaza. Four pyramidal skylights in the plaza provide illumination for these subterranean studio spaces. Cowgill Hall (1969, Shriver and Holland Associates), facing Cowgill Plaza, was the first major building to depart from the Gothic Revival architecture initiated in the early twentieth century. The strong and simple modernist forms of this four-story concrete building made a startling change from its neighbors. The facade, divided into five sections, has a glazed central section flanked by two sets of concrete panels, and the building is shaded by a massive projecting flat roof.





