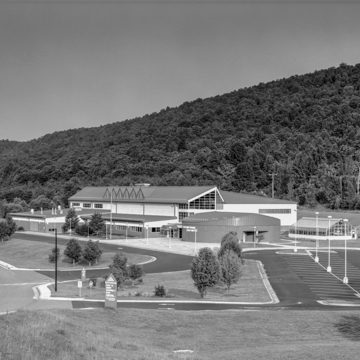You are here
Len Gereau Center for Applied Technology and Career Exploration (CATCE)
This dramatic red, white, and blue facility was established to enable middle school students to explore career and educational opportunities while developing workplace skills in a businesslike environment. Designed to convey a corporate image, the main portion of the building is a long rectangle with a bright blue metal roof pierced by six centered rectangular ventilation dormers. The straight lines of the building are softened by a curved one-story auditorium on the far right. The first story is red brick and the second story is sheathed in white metal. The large, two-story central commons on the right side of the main section, glazed to light the interior, is a lively multi-use area that can serve as a cafeteria or a study/conference/lecture hall. The commons has direct access to the eight surrounding modular spaces that can be reconfigured for instruction in various careers.
Writing Credits
If SAH Archipedia has been useful to you, please consider supporting it.
SAH Archipedia tells the story of the United States through its buildings, landscapes, and cities. This freely available resource empowers the public with authoritative knowledge that deepens their understanding and appreciation of the built environment. But the Society of Architectural Historians, which created SAH Archipedia with University of Virginia Press, needs your support to maintain the high-caliber research, writing, photography, cartography, editing, design, and programming that make SAH Archipedia a trusted online resource available to all who value the history of place, heritage tourism, and learning.

