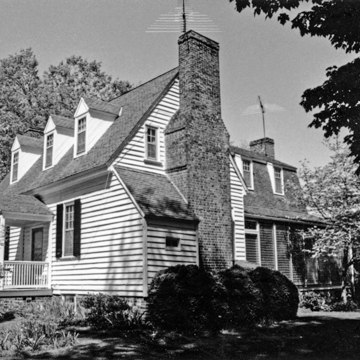This frame house appears to be a late-eighteenth-century cottage with a c. 1800 rear gambrel-roof addition that was moved from another site. The one-and-a-half-story front section has three symmetrically placed openings below three gable dormers. Shed-roof pents flank the front sides of each of its exterior-end brick chimneys. The gambrel-roof rear section has shed dormers. Behind the house is a frame kitchen dating from c. 1830 and near the road is a one-room brick schoolhouse from the same era. The buildings form a mid-level plantation grouping with typically Southside one-and-a-half-story frame structures.
You are here
Chantilly
If SAH Archipedia has been useful to you, please consider supporting it.
SAH Archipedia tells the story of the United States through its buildings, landscapes, and cities. This freely available resource empowers the public with authoritative knowledge that deepens their understanding and appreciation of the built environment. But the Society of Architectural Historians, which created SAH Archipedia with University of Virginia Press, needs your support to maintain the high-caliber research, writing, photography, cartography, editing, design, and programming that make SAH Archipedia a trusted online resource available to all who value the history of place, heritage tourism, and learning.

