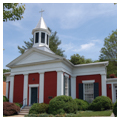One of Main Street's many churches, this one has a pedimented central block with later transepts. Openings are crowned by wooden lintels, and the corners of the church and the entrance are set off by white pilasters supporting a wide white entablature. A louvered polygonal belfry with a low spire crowns the church. The building's classical design is unusual for an Episcopal church, and it may have started as a simple brick box that was embellished with its portico when the transepts were added in the late nineteenth century.
Nearby, the Gothic Revival, brick Buchanan Baptist Church (1876; 19730 Main) has an elaborately carved wooden portico. The church's slightly projecting central bay rises to form a louvered bell tower.




