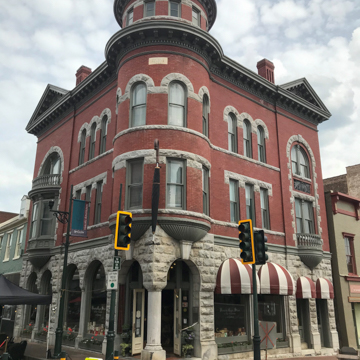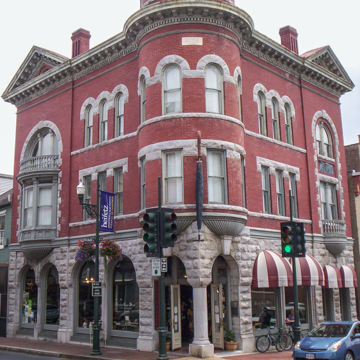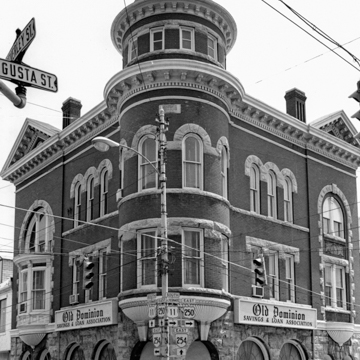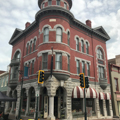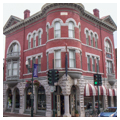Collins created a liberal interpretation of Romanesque Revival for this building that occupies a major corner in downtown. Like the Clock Tower Building, it turns the corner with a rounded tower, but here the tower has a fourth floor capped with a conical roof. Each side of the brick building has a two-bay arcaded rough-faced stone storefront, and the corner entrance is recessed behind a robust single column. The building finishes firmly at each end with windows set in a two-story-high arch and a pediment. The upper floors of this exuberant building housed Collins's architectural offices.
You are here
Marquis Building
If SAH Archipedia has been useful to you, please consider supporting it.
SAH Archipedia tells the story of the United States through its buildings, landscapes, and cities. This freely available resource empowers the public with authoritative knowledge that deepens their understanding and appreciation of the built environment. But the Society of Architectural Historians, which created SAH Archipedia with University of Virginia Press, needs your support to maintain the high-caliber research, writing, photography, cartography, editing, design, and programming that make SAH Archipedia a trusted online resource available to all who value the history of place, heritage tourism, and learning.

