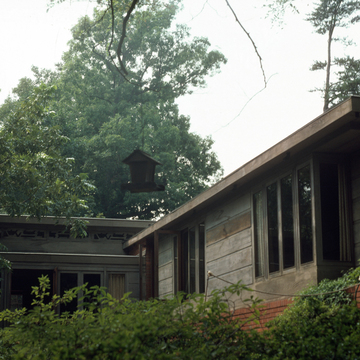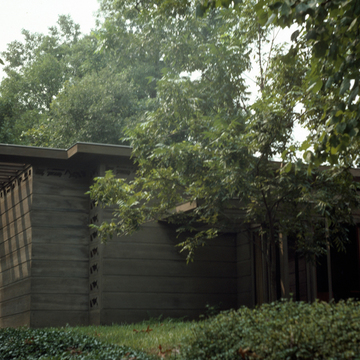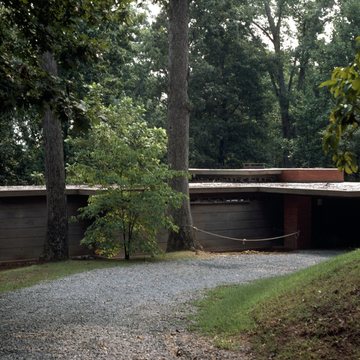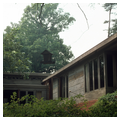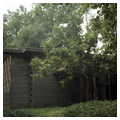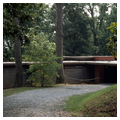The most accessible of Wright's three surviving Virginia buildings, the Pope-Leighey House is one of his best-known Usonian houses. It was designed and built for Loren and Charlotte Pope and for a site in Falls Church; they sold it in 1947 to Robert and Marjorie Leighey. The construction of I-66 threatened the house, and the National Trust for Historic Preservation acquired it and moved it to Woodlawn Plantation. Unstable foundations brought about a reconstruction in 1995–1996. The new Woodlawn site, while similar to the Falls Church location in being wooded, has differences; the original orientation was east-west, not the present north-south. The recent restoration, however, allows the house to be approached as it was originally, from below. The original interior cypress has been maintained along with most fixtures and furniture. The brick is a replacement, and although the house still has a radiantheated floor (not the original concrete pad!), it also has 1990s heating, ventilation, and air conditioning.
Loren Pope read Wright's An Autobiography (1932) and became a true believer. He wrote asking for a house design, explaining that his reporter's salary at the Washington Evening Star permitted a budget of only $5,500. Wright replied, “Of course I am ready to give you a house,” and, without ever visiting the site but working with a contour map, presented the Popes with a version of his Usonian house similar to the Herbert Jacobs house in Madison, Wisconsin (1936). The cost was nearly double Pope's budget. The house, as constructed under the supervision of Wright's apprentice Gordon Chadwick, reflects Wright's belief that simplicity and elimination of nonessentials solved the problem of the middle-income American house. The garage is replaced by a carport, the basement disappears for a radiant heated concrete slab, all unnecessary hardware and ornament (downspouts, etc.) vanish, the roof is flat, prefabricated wood wall panels eliminate costly on-site labor, wood is left unfinished (or natural) inside and out to avoid painting, interior and exterior become a continuum, rooms are kept small except for the combined living-dining area, and where possible furniture is built in or integral to the structure. The plan is L-shaped, with bedrooms along a single-loaded corridor in a low wing and the major living space and narrow, cramped kitchen in the higher wing. Loren Pope described the house as “like living with a great and quiet soul.”

