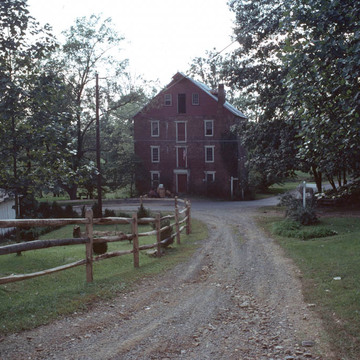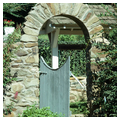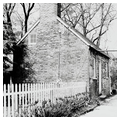Waterford is almost too perfect, a “state of mind,” as one observer commented. A tightly laid-out town of urban character set within a steep valley, it is a model of preservation and foresight. It was settled c. 1733 by members of the Society of Friends (from Bucks and Chester counties in Pennsylvania). By 1741 Amos Janney had constructed a gristmill across the creek from the present mill building and a log meetinghouse. In 1750 Mahlon Janney laid out Main Street and building lots along it from the site of the present mill building to present 2nd Street. Scots-Irish joined the founding Quakers, and the village of Waterford grew along the street and on the hill above the mill. In the 1780s and 1790s the executors of Mahlon Janney extended Main Street up the hill at the eastern edge of the village, and residential development quickly expanded into this part of town. Waterford was incorporated in 1811, and the Janney executors laid out New Town along 2nd and High streets in 1812. This expansion created deep quarter-acre house lots. The New Town section developed slowly over the course of the nineteenth century and less densely than the older sections of the town.
By 1834 Waterford possessed a population of 400 and seventy houses. The town boasted six stores, four taverns, a merchant flour mill, a gristmill, a sawmill, a plaster mill, two small cotton mills, and a woolen mill. But by the early twentieth century the community was in decline; the Fairfax Friends meeting closed in 1927 for lack of members, and in 1936 the state revoked the town charter. By this time, many buildings had substantially deteriorated.
Restoration began in the 1930s with renovations by several individuals, notably brothers Edward and Roy Chamberlain. The Waterford Foundation was formed in 1943 to “re-create the town of Waterford as it existed in previous times,” to promote crafts, and to “restore as
At the center of town and the primary street junction, originally known as Market Square, the Country Store (c. 1900; 40183 Main Street, at the intersection of 2nd Street) is the most prominent central landmark. The frame country store has a false mansard or “French” roof. Its facade handles the intersection of several streets.
The Loudoun Mutual Fire Insurance Company Building (1872; 15479 2nd Street) displays the type of solid brick construction its original owner no doubt sought to encourage customers to use in their buildings. The corbeled brick cornice and parapet wall hide an angled roof.
The Pink House (c. 1816–c. 1825; c. 1945, renovations, additions, and landscaping; c. 1990, porch reconstruction; 40174 Main Street, northwest corner at Water Street) is the large town house in the center of town. Erected by Lewis Klein as a “house of entertainment,” or tavern, it represents a pattern used all along the north side of Main Street with shops or stores on the first floor and living quarters upstairs. The restored balcony provided exterior access to the upper floors. As a part of this early Waterford preservation project, boxed gardens were created on earlier foundations.
Main Street Row (c. 1810–1830; 40158–40176 Main Street) is a block of attached houses, each constructed in brick, wood, stone, or some combination thereof. The architectural opening in the Arch House, in the center of the block, provided access to a public well. The first floors usually accommodated stores or workshops and were often covered with balconies and canopies. Some have been removed or fancifully replaced. The Isaac Steer Hough House (c. 1820; porch and additions, c. 1880; 40142 Main Street) is a detached frame town house. In the late nineteenth century, the owner added an upper floor and a large rambling porch. The Janney-Moore-Means house (c. 1762; c. 1803, c. 1940, addition and renovation; 40128 Bond Street) occupies the western terminus of Main Street. The stone section is the original portion of the house, the narrow brick section the later addition. Mahlon Janney constructed the house on axis with the portion of Main Street he laid out in 1760.
The John Wesley Church (1891; 40125 Bond Street, at Ligget Street) has Carpenter's Gothic details. It is one of the larger churches in western Loudoun County expressly built for an African American congregation. It is no longer active.
Mill End (1817; 40090 1st Street) is an example of the center-hall houses scattered around Waterford. They show the prosperity of Waterford during the Federal era. All of them have decorative brick or wooden cornices and fanlights over the entranceways. Mill End, with its lofty perch at the western edge of town, is the most spectacularly sited of this group of buildings.
The Thomas Phillips Mill (c. 1830; 40105 Main Street, at Bond Street) was a merchant flour mill that ground flour for export to a larger market. A millrace that extended the length of Waterford and an undershot wheel provided waterpower for the mill. The original Janney Mill sat across Catoctin Creek from the structure, and in the nineteenth century a sawmill was located on the opposite side of the millrace. The mill shut down in the early twentieth century, and the machinery was gutted for scrap. As one of its first projects the Waterford Foundation restored the mill as a craft center for the Waterford Festival.
The Log House (c. 1760; relocation, c. 1870; 40125 Main Street), moved from another site in Waterford by Marshall Claggett c. 1870, was the home of several African American families. It was whitewashed to give an appearance of clapboard, a common treatment of log structures in Loudoun County. Wisteria Cottage (
NP6.1) (c. 1810; 40129 Main Street) is a wellpreserved and unaltered example of an early nineteenth-century brick cottage. Mahlon
The Asa Moore House (1803; addition, 1880; 40195 Main Street) is a good example of a raised cottage that dates from before the 1804 town expansion. The original section of the house is juxtaposed with a boxy two-story addition. The Schooley House ( NP6.2) (c. 1815; 40210 Main Street) is an interesting example of a telescoping house. It appears that the buildings began as a one-and-one-half-story cottage and the two-story and one-story wings were added later. The shallow structure expanded parallel to the street instead of perpendicular because of the steep drop at the rear.
The Waterford School (1910; auditorium, 1930; 40222 Fairfax Street) has wide, overhanging eaves typical of the turn-of-the-twentieth-century Arts and Crafts movement, but the major effect of the pediment and the Roman Doric portico is Georgian Revival.
A substantial Greek Revival brick structure, the Waterford Baptist Church (Baptist Meetinghouse) (1853; 15545 High Street, at Patrick Street) boasts an unusual entrance treatment with a distyle-in-antis-muris portico. Proportionally, the portico appears diminutive against the scale of the cornice and the implied corner pilasters.
The Catoctin Presbyterian Church (1880–1882; education wing, c. 1950; 15565 High Street) replaced an earlier structure on the site. Such elaborate brickwork, with raised moldings and strip buttresses, is unusual both for the town and for Presbyterian churches in Virginia. Although the designer is unknown, the overall quality suggests an out-of-town hand.
The Loudoun County Fire Insurance Company (1949, Albert D. Leuders; addition, c. 1990; 15609 High Street) was inspired by Gunston Hall but expands on the model with substantial side and rear additions. The choice of a Tidewater plantation house for a compact town like Waterford seems incongruous.
The Second Street School (1867; 15611 2nd Street) is a modest one-room frame building that served as a school and chapel for African Americans in Waterford after the Civil War. Sunnyside (c. 1850; porch, 1997; 15570 2nd Street), a raised-basement, one-and-one-halfstory Greek Revival cottage, illuminates the progress of preservation. In the 1930s it received a Colonial Revival treatment involving removal of the Doric porch; by the 1990s the porch had been reconstructed.








