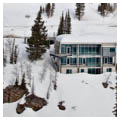The Alta Residence is a multilayer work built in one of Utah’s most popular ski resorts. The luxurious single-family house, which contains five bedrooms, five-and-one-half baths, and a multi-car garage, provides sweeping views of the canyon. Although the house is situated in the path of a known avalanche, the thick concrete walls of the rear and roof provide adequate protection against the falling rocks and heavy snow.
Functionalism dominates the plan and zoning of Prescott Muir’s design. The caretaker’s suite, carports, and the sauna are detached from the main house, which is spread over three floors with entry from the top. The formal kitchen, dining, and living rooms on the top floor are given to artful self-display. The coatroom typically found in a country house is here replaced with ski equipment storage in the main entrance. The informal spaces are on the bottom floor: equipped with a kitchenette next to the game room and other amenities, this level is its own microcosm. The second floor, containing the bedrooms, provides a sound barrier between the two.
The house’s formal language (though not its materials) and its adherence to geometric rules find parallels in the work of Peter Eisenman. Muir shares Eisenman’s concern with semiotics and abstraction, yet the Alta Residence could not be further from the anti-functionalism of Eisenman’s houses of the 1960s and 1970s, such as House II in Vermont. This house has none of their pessimism and nihilism. At first, the Alta Residence is like a piece of music faithfully communicating the sound of musical instruments. The focus is on clarity and facilitating cognition. But as the music continues, things begin to distort. One is reminded of the music of György Ligeti, the Romanian/Austrian composer who challenges our expectations of classical music by interrupting its rules with slight changes in key and subtle technical manipulations that move further and further away from the original score. In the same manner, the house is approached via a winding road that follows the mountain’s contours toward a leveled courtyard situated between the outbuilding and the main house. The outbuilding (containing a guest house and garages) is likewise slightly turned and broken up to follow the topography. Here different architectural codes collide. Topographic sensitivity of the outbuilding is set against the geometric rigor of the main house. The soft curves of the first run into the sharp corners of the second. The disjunction is not softened but highlighted by an iron arbor that connects the outbuilding to the main house at a severe, awkward angle. Such plastic deformation is repeated throughout the house. It appears in a sharp, triangular balcony jutting out of the gridded cube of the main house, which itself is jaggedly projecting from a dramatic cliff dotted with pines and firs.
As an object the house appears as an autonomous and rigid form of rough concrete and frigid glass. The plan and elevation are a play on the Palladian nine-square grid. Objects slide into the gridded concrete scaffolding, creating the appearance of regularity but with discrepancies. With the insertion of each autonomous form, the grid becomes slightly deformed. In the stairwell, reminiscent of Louis Kahn’s work at Yale, the column is pushed forward away from the wall. This gesture, in turn, evokes Mies van der Rohe’s work of the 1920s. On the top corner of the south elevation, the concrete beam above is stretched down to form a short hanging wall, giving the appearance of a winking eye in the elevation.
When seen from afar, the Alta Residence appears to extract geometric order from geological events. The dressed concrete box marks the conquest of humanity’s will over the brute stubbornness of inert materials. Like Ligeti’s musical maneuvers, the design compounds the original sound with what it has become. Rather than conflicting with reality by striving for utopian, unadulterated origins, the house reflects the internalization of cultural and architectural logic. Alta Residence refutes an absolute, singular correctness in architecture. It is an essay on architecture as a language.
References
Prescott Muir. IT BY BIT: Evoking Simplicity from Complexity. San Francisco: ORO Press, 2011.
“Residence in Utah.” Architizer. Accessed August, 01, 2014. https://architizer.com/.






