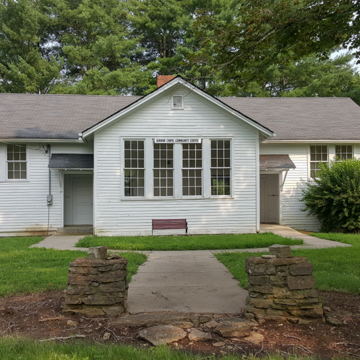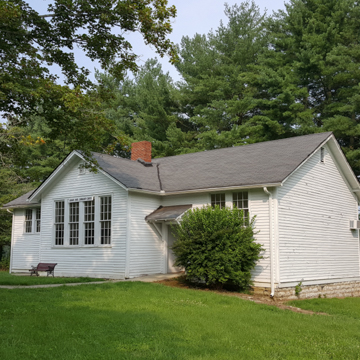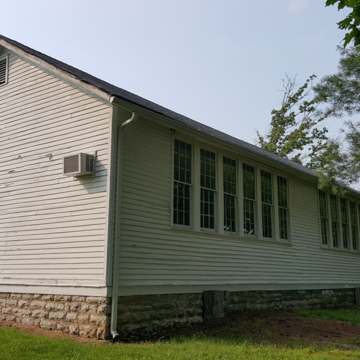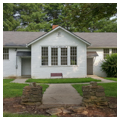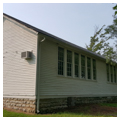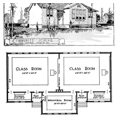You are here
Durham's Chapel Rosenwald School
The small unincorporated town of Bethpage (population 288 in 2010) lies about ten miles northeast of Gallatin. It is essentially a one-road community with a church, a post office, a few farm houses, and one of the few extant Rosenwald Schools in Tennessee that remains in excellent condition. (Architectural historians estimate that across the South only 10 percent of the original Rosenwald Schools remain standing.) Built in 1923, this two-teacher, two-room elementary school served African American students whose parents were mostly engaged in farming. The school was constructed with a grant provided by the Julius Rosenwald Fund using architectural plans created by Samuel L. Smith, director of the Rosenwald Fund’s Southern Office in Nashville, Tennessee.
The school was erected adjacent to the Durham’s Chapel Baptist Church, an African American church founded in 1866 by Reverend Peter Vertrees with the assistance of the Freedman’s Bureau. The church is named in honor of Rodney Durham, a local resident who donated land for the church and cemetery. A school had been located on the church grounds since the Reconstruction Era.
The Rosenwald School program was founded by Julius Rosenwald (1862–1932), a wealthy businessman and philanthropist in Chicago who was the son of German Jewish immigrants and a co-owner and president of Sears, Roebuck and Company. In 1913 Booker T. Washington (1856–1915), founder of Tuskegee Institute and a champion of racial uplift, convinced Rosenwald to address the poor state of African American education in the rural South by funding a pilot program in which Tuskegee would build and operate six experimental rural schools in Alabama (1913–1914). Rosenwald funded his first school in Tennessee in 1915 and two years later he established the Julius Rosenwald Fund for the “well-being of mankind.”
Two years after that, in 1919, Rosenwald hosted a meeting in Nashville for educational reformers who wanted to establish a rural school building program for African Americans. Soon after, he opened a Southern Office in Nashville that provided rural communities with Rosenwald Fund grants to establish new schools. Grant amounts were based on the number of teachers for each proposed school. By the time the program was shut down in 1932, the fund had expended $4.3 million in grants, helping to build 4,977 schools, 217 teachers’ homes, and 163 shops in 883 counties in 15 states, from Maryland to Texas. In Tennessee, Rosenwald funded 354 schools, 11 shops, and nine teachers’ homes. By 1928, Rosenwald Schools accommodated one-third of all black students in the South.
Rosenwald required that local governments provide matching funds and that the local African American community donate money, labor, or land. The Durham’s Chapel School was constructed at a cost of $3,750, including a $700 Rosenwald grant and $1,525 raised by the local African American community. The Sumner County School Board provided the balance and the Durham’s Chapel Baptist Church donated the land.
Samuel Leonard Smith (1875–1956) directed the Fund’s Southern Office in Nashville from 1920 to 1937 and provided architectural plans for all post–1920 Rosenwald Schools. A native of McEwen in Humphreys County, Tennessee, Smith earned a B.A. from Southwestern Presbyterian University in Clarksville in 1913 and an M.A. in 1918 from the George Peabody College for Teachers in Nashville, where he studied with Dr. Fletcher B. Dresslar (1858–1930), a leading authority on the design of rural schoolhouses. Smith completed postgraduate studies in schoolhouse planning and health education at the University of Chicago and Harvard University.
Smith published a series of stock blueprints for the Rosenwald schools, along with contractor specification and other planning guidance, in Community School Plans (1920). Here, Smith’s model one-story schools were clearly influenced by Dresslar’s call for well-constructed buildings with ample natural light and good ventilation. Smith’s schools featured gable roofs, banks of tall windows, movable chalkboards, sliding doors, cloakrooms, industrial workshops, and modern patent desks. With small stages at the end of a classroom and folding partition walls, schools could be adapted for use as community gathering places and public events such as concerts, plays, and school presentations. Smith required schools to be built on a minimum two-acre site so that the grounds could incorporate playgrounds, recreational areas, sanitary privies, practice gardens, and landscaping such as flowering plants, fences, lawns, and walkways. Smith’s published plans were the basis for thousands of Rosenwald schools across the U.S. built during his tenure at the fund,.
Based on Smith’s standard scheme for a two-teacher school, the Durham’s Chapel Rosenwald School features a cross gable roof with asphalt shingles, weatherboard siding, an interior central brick flue, banks of six-over-six and nine-over-nine sash double-hung windows, and a limestone foundation. The twin entrances, with their original wood paneled doors, are protected by shed roof canopies. Craftsman-inspired details include wide overhanging eaves, rafter tails, and triangular-shaped brackets. The interior retains its original floor plan, with two classrooms, two small cloakrooms, and a central industrial room for home economics training. It also possesses its original wood floors, walls, ceilings, wood panel doors, cabinets, chalkboards, moldings, folding partitions, stage, and wood-burning stove. The grounds feature an original concrete sidewalk, restored stone entrance posts, a well and water pump, and a landscaped lawn.
The Durham Chapel Rosenwald School was in operation until 1962; the building was later used as the Durham’s Chapel Community Club. The Durham Chapel School was restored in 2011 as a community center under the direction of the Tennessee Preservation Trust and Middle Tennessee State University with a $40,000 grant provided by the Lowe’s Charitable and Educational Foundation and the National Trust for Historic Preservation.
References
“Julius Rosenwald Fund Archives.” Fisk University. Accessed March 24, 2016. http://rosenwald.fisk.edu.
Hoffschwelle, Mary S. “Preserving Rosenwald School.” Washington, D.C.: National Trust for Historic Preservation, 2012.
Hoffschwelle, Mary S. Rebuilding the Rural Southern Community: Reformers, Homes, and Schools in Tennessee. Knoxville: University of Tennessee Press, 1998.
Hoffschwelle, Mary S. The Rosenwald Schools of the American South. Gainesville: University of Florida Press, 2006.
Johnson, Aisha M. “A Guide to the S.L. Smith Collection, 1875-1956.” Nashville, TN: Fisk University Archives, 2012.
“National Treasures: Rosenwald Schools.” National Trust for Historic Preservation. Accessed March 24, 2016. https://savingplaces.org/.
“Projects: Durham’s Chapel Rosenwald School.” Tennessee Preservation Trust. Accessed March 24, 2016. http://www.tennesseepreservationtrust.org/.
West, Carroll Van, Anne Leslie-Owens, Megan Akerstrom, Katherine Looney, and Amanda Ratliff. Durham’s Chapel Rosenwald School: Historic Structures Report. Murfreesboro, TN: Middle Tennessee State University, 2008.
Woodcock, Jaime, Sarah Jane Murray, Leslie N. Sharp, and Carroll Van West, “Durham’s Chapel School,” Sumner County, Tennessee. National Register of Historic Places Inventory–Nomination Form, 2006. National Park Service, U.S. Department of the Interior, Washington, D.C.
Writing Credits
If SAH Archipedia has been useful to you, please consider supporting it.
SAH Archipedia tells the story of the United States through its buildings, landscapes, and cities. This freely available resource empowers the public with authoritative knowledge that deepens their understanding and appreciation of the built environment. But the Society of Architectural Historians, which created SAH Archipedia with University of Virginia Press, needs your support to maintain the high-caliber research, writing, photography, cartography, editing, design, and programming that make SAH Archipedia a trusted online resource available to all who value the history of place, heritage tourism, and learning.

