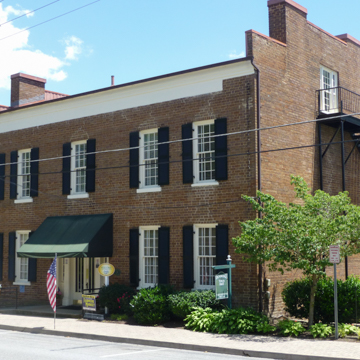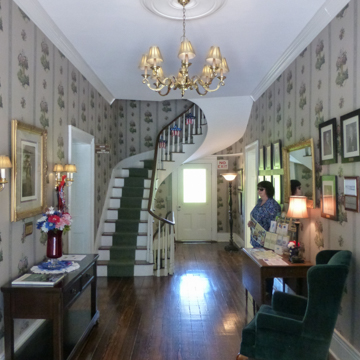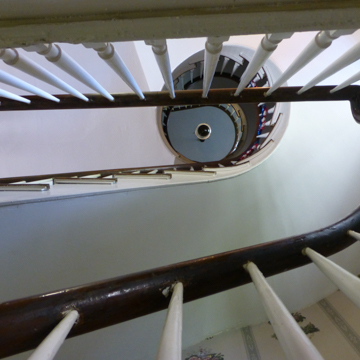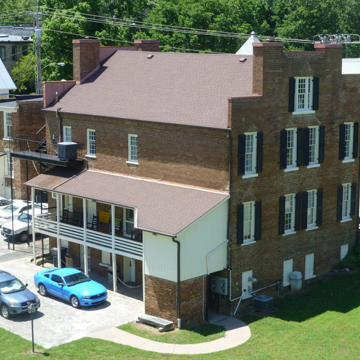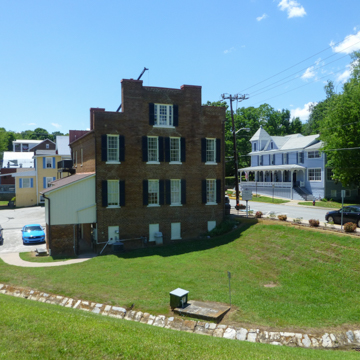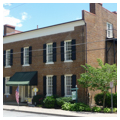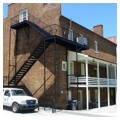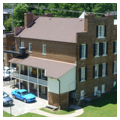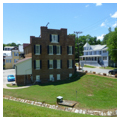You are here
Hickman Tavern
Dandridge, which claims it is the second oldest city in Tennessee after Jonesborough, is home to twenty-six structures and two cemeteries within a national historic district. The most well-preserved and substantial structure within the district is the Town Hall, better known at the Hickman Tavern. At the time of its construction in 1820, Dandridge was a regular stop for boats moving up and down the French Broad River, and for stagecoaches on the road connecting Abingdon, Virginia, and Knoxville, Tennessee.
The first white settlers arrived in Dandridge in 1783; ten years later the small town was named for Martha Dandridge Washington, wife of the country’s first president. This name would save the town 148 years later. In 1941 President Franklin Roosevelt requested federal funding for a dam on the French Broad River to generate hydroelectric power. After the attack on Pearl Harbor, construction of the dam was accelerated in an effort to power wartime manufacturing in east Tennessee. Specifically, the power was needed to process aircraft aluminum and, not that many people knew it at the time, the Manhattan project in Oak Ridge. The dam and reservoir required the purchase of 33,160 acres and the relocation of 525 families and 32 cemeteries; the town itself was also scheduled to be inundated by the project. Concerned citizens appealed to Eleanor Roosevelt, who intervened, noting that the Dandridge was the only town in the country named for First Lady Martha Washington. Roosevelt used her influence to protect the town through the construction of a 50-foot-high dike, or saddle dam.
Hickman Tavern sits near the base of this impressive dike. Anecdotal information suggests that the tavern was built by the “Hickman Brothers” in the 1840s, around the same time as their involvement with the construction of the nearby Greek Revival Jefferson County Courthouse (1845). But stylistic evidence suggests the tavern dates from about 1820.
Built as a private, rather than a public house, the Federal-style building has four chimneys, two on each side flanking a symmetrical facade. Load-bearing brick walls are laid in Flemish bond, headers alternating with stretchers on each course. There are some variations in the brickwork: the pattern changes about halfway up the north side, probably because of repointing over time. On the west side is more unusual brickwork in which major sections are laid only with headers, a pattern more typical of Colonial buildings in Virginia. The lack of windows on this side, as well as the unusual masonry, suggests the tavern once abutted another building.
On the main floor, four rooms open off of the central hall, a typical arrangement for substantial Georgian or Federal houses. The highlight of the interior is the central hall and staircase, which spirals through the house on all four levels. From the foot of the stairs in the basement one can look straight up the center of the building, all the way to the third floor.
While now topped with a red metal roof, a green awning over the entrance, and a fire escape on the west side, the structure retains much of its original appearance. During the twentieth century, the building served as a community center, office building, and public library. For the past few decades it has functioned as the town hall and mayor’s office for a community of about 3,000.
References
Beasley, Ellen, “Dandridge Historic District,” Jefferson County, Tennessee. National Register of Historic Places Inventory–Nomination Form, 1972. National Park Service, U.S. Department of the Interior, Washington, D.C.
“History.” Town of Dandridge. Accessed April 5, 2018. http://www.townofdandridge.com/plan-your-visit/history/
Tennessee Valley Authority. The Douglas Project: A Comprehensive Report on the Planning, Design, Construction, and Initial Operations of the Douglas Project, Technical Report No. 10. Washington D.C.: U.S. Government Printing Office, 1949.
Writing Credits
If SAH Archipedia has been useful to you, please consider supporting it.
SAH Archipedia tells the story of the United States through its buildings, landscapes, and cities. This freely available resource empowers the public with authoritative knowledge that deepens their understanding and appreciation of the built environment. But the Society of Architectural Historians, which created SAH Archipedia with University of Virginia Press, needs your support to maintain the high-caliber research, writing, photography, cartography, editing, design, and programming that make SAH Archipedia a trusted online resource available to all who value the history of place, heritage tourism, and learning.

