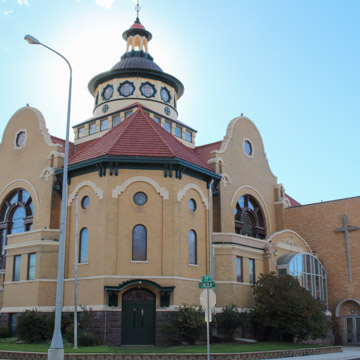Aberdeen’s First United Methodist Church is a rare example of Byzantine Revival architecture in South Dakota. Its prominent location just east of Main Street and north of Sixth Avenue Southeast (U.S. 12), indicates the church’s importance within the community. The first meeting of the First Methodist Congregation occurred in 1881, shortly after Aberdeen’s founding. The initial worship space was a small chapel built in 1884. The railroad town grew exponentially, as did the congregation. By the turn of the century, plans were underway for a larger church and the congregation hired architects William R. Brown and David Davis of Cincinnati, Ohio, who specialized in church design of various revival styles.
The brick building sits on a raised cut stone foundation; portions of the roof are covered with red clay tiles and terneplate. Rounded parapet walls extend over arched windows on the north and east elevations. The dome, with its stained glass windows, is topped by an open lantern cupola. The Byzantine references are left to the exterior design. The plan does not follow the Byzantine convention of a Greek cross; instead the original volume of the building is rectangular with an apse protruding from the northeast corner. Interior seating is arranged in a semicircle around the apse and additional seating is located in the balcony
In 2007, the congregation built a 22,600-square-foot addition. Occupying the entire southeast end of the block, the massive addition includes fellowship areas, a gymnasium, classrooms, and a preschool and nursery. There is some architectural continuity between the two buildings—the rusticated stone base, two stringcourses between the first and second levels, and rounded arch windows—much more so than the mid-twentieth-century addition on the church’s west end, which is not sympathetic to the original design. Though stylistically more interesting than the 2007 addition, its boxy volume and proximity to both the church and the street draw attention away from the original Byzantine structure.

