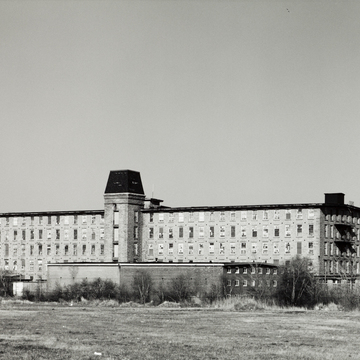Although just outside Fall River in North Tiverton, this cotton mill relates to the Massachusetts city. In fact, Fall River and New Bedford entrepreneurs financed the company, and the Bourne Mill also looks across its millpond at several of Fall River's granite mills. Its coursed ashlar granite construction at this late date typifies the persistence of masonry construction in Fall River (even though the predominance of brick in other Massachusetts manufacturing centers paradoxically showed the way for its use in New England, including Rhode Island, where it was growing in popularity by the early 1880s).
In 1906, at its peak of operation, the mill employed about a thousand workers. The looming five-story building, 320 feet in length, reputedly derived from standard plans produced by its first treasurer, George A. Chace. A projecting tower of great severity dominates the principal elevation. Its mansard cap is now shrouded in asphalt shingling, which conceals clock faces in all four directions. The stack of narrow, deeply inset loading doors accentuates the verticality. Doubled granite slabs flush with the wall provide for sills and lintels, while more granite
In the history of factory building technology, Frank Sheldon's later extension of the mill by a 325-foot-long, one-story weaving shed with a sawtooth roof, which overlaps the south end of the mill and extends a good distance beyond it, was perhaps even more interesting than the mill itself. It was among the earliest examples of the sawtooth roof in the state (see the Joseph Benn and Company mill in North Providence [ NP11]). The weaving shed was long abandoned, and its distinctive roof disappeared in the mid 1990s. The combination of this roof form with stone walling, as here, was rare because brick construction was the factory norm during the brief period of the sawtooth's popularity. In this pioneer example, Sheldon or his client seems to have preferred to harmonize the new roof technology with the old masonry walls of the original mill. Despite long disuse except for storage, the mill building is well preserved. The striking isolation of the mill against the low-lying pond environment gives it an aspect at once compelling and forlorn.

