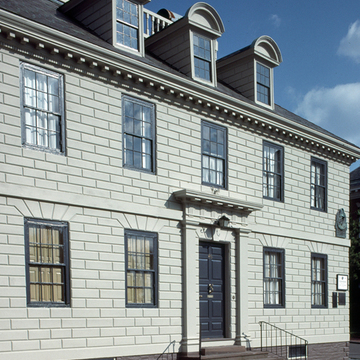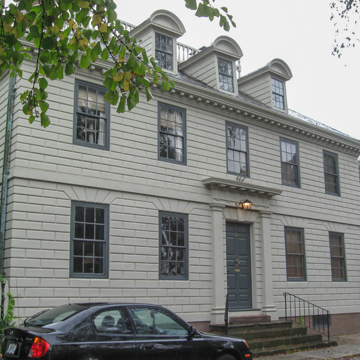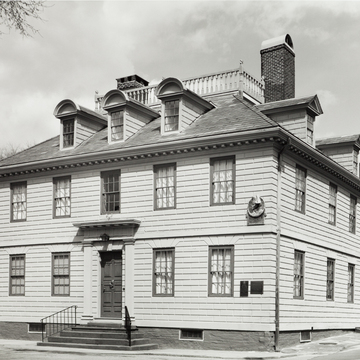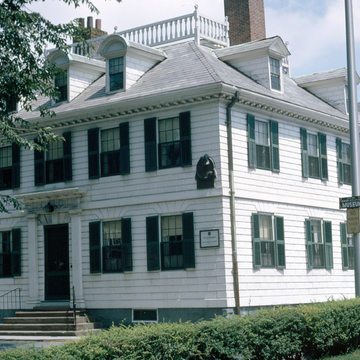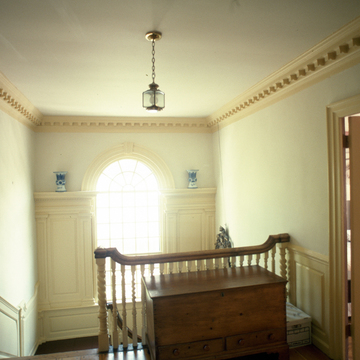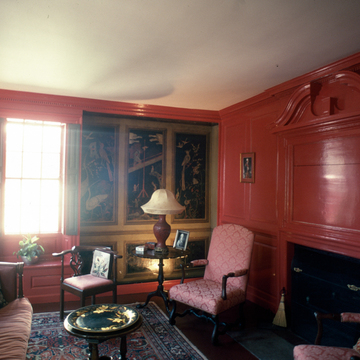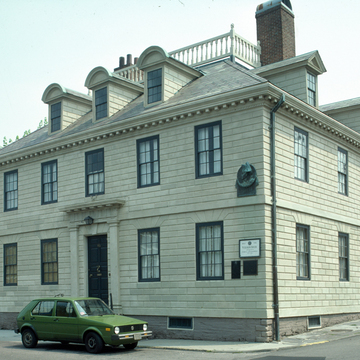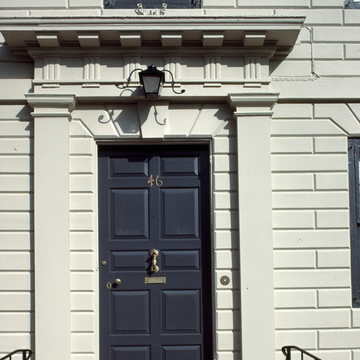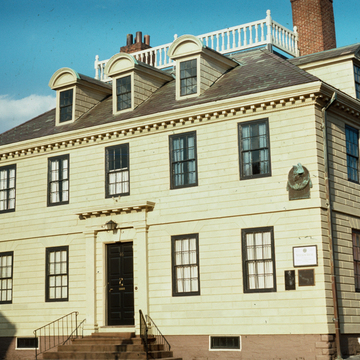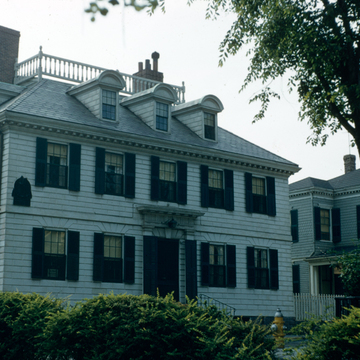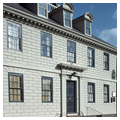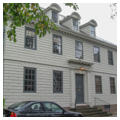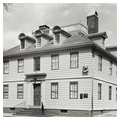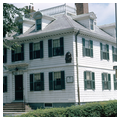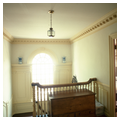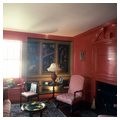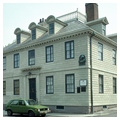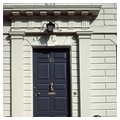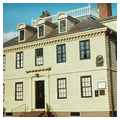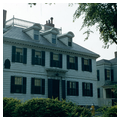You are here
Vernon House (William Gibbs–Metcalf Bowler–William Vernon House)
The all-over rustication of its wooden exterior, originally painted light pink with sand thrown onto the wet surface to simulate granite, is the most conspicuous aspect of this remarkable house. It, like some near-contemporaneous houses of lesser merit, shows the influence of Peter Harrison's similar imitation of masonry for his Redwood Library (see below). But beyond this overt indication that it may be Harrison's work, even though no document proves it, the nature of the design, the sophistication of its sources, and the discrimination of its execution all suggest the fact. In any event, it is among the very finest of eighteenth-century colonial houses.
This is another example of a Newport house which began as a smaller, plainer predecessor and was lifted to a new order of magnificence in the mid-eighteenth century. It is another example, too, of a house in which the patriot owner, popularly associated with it today, obscures the preceding Tory owner, who, together with his Tory-inclined architect (if he was indeed Harrison), actually brought it pretty much to the state in which we see it today. William Gibbs owned this property before 1708 and presumably built on it a house facing on Mary Street, less than half the size of the one that now exists. (The excessive depth of the house—almost a square in plan—may record the fact that it was once the elevation of a long, narrow house.) After several subsequent owners, Charles Bowler purchased it when he became collector of revenue for the colonial government in 1753, then sold it in 1759 to his son Metcalf, a wealthy merchant in the West India trade as well as a patron of the arts and a Tory spy. It was Metcalf who commissioned the grand enlargement by adding to the rear of the original two-room plan a central hall and the two rooms to the south, while shifting the orientation of the house from Mary to Clarke Street. Metcalf Bowler sold the house to William Vernon only in 1773 when Bowler retired to the country. Vernon, a patriot, was a merchant banker in Newport in the years after the Revolution. Like many other patriots, he fled Newport in 1773 when the British occupied the city, so the house was vacant when the French, as allies of the American cause, in their turn ousted the British from Newport. Rochambeau, general of the French forces, made this house his headquarters. Once the Vernons returned to their mansion the family retained it until 1872—a century of tenure which also accounts for its popular name.
The revolutionary aspect of Harrison's knowledge of Renaissance form and principles (whether he actually designed the house or it merely shows his influence) is evident by comparison with the cluster of earlier gambrel-roofed houses which are its immediate neighbors on Clarke Street. Here the roof, with dormers classically capped in segmental and triangular pediments, is hipped to a balustraded deck, thus lowering the effect of what was by then beginning to be perceived as the gawky provinciality of the tall, folded gambrel, and doubtless (for some who could afford better) the plain gable's lack of stateliness. Medieval molding profiles at the eaves give way to a classical modillioned cornice. The portal frame, with its magnificent breadth, is correctly classical and very restrained. Instead of steps held close
Writing Credits
If SAH Archipedia has been useful to you, please consider supporting it.
SAH Archipedia tells the story of the United States through its buildings, landscapes, and cities. This freely available resource empowers the public with authoritative knowledge that deepens their understanding and appreciation of the built environment. But the Society of Architectural Historians, which created SAH Archipedia with University of Virginia Press, needs your support to maintain the high-caliber research, writing, photography, cartography, editing, design, and programming that make SAH Archipedia a trusted online resource available to all who value the history of place, heritage tourism, and learning.

