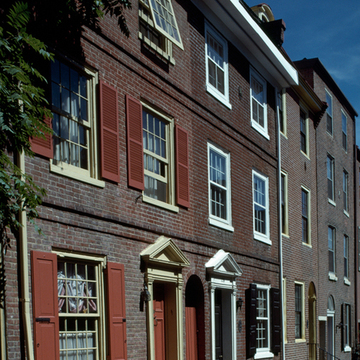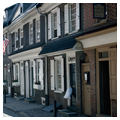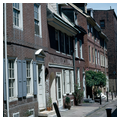In Travels in North America (1750), Pehr Kalm described what he saw in this area of Philadelphia: “The houses here are commonly built in the English manner. Upon investigating I found that the lowest room was entirely under ground, and its walls made of stone, although the house above it was built of brick.
It was used for a cellar, pantry, wood shed, or sometimes a kitchen and merchants occasionally kept their goods in it. There was no real, useless garret as with us in Sweden, for the building was so constructed that rooms for dwelling purposes extended up top the roof, generally with a fireplace in them, and sometimes with dormer windows.” By 1702, proximity to the port and to the markets had given enough economic value to warrant opening Elfreth's Alley. Its narrow cartway, framed on both sides by pre-Revolutionary two-and-one-half-story houses and early-nineteenth-century three-and-one-half-story houses, vividly portrays the lifestyle of most Philadelphians. Continuously inhabited since
The earlier houses show the dark headers and rough and irregular surfaces of handmade brick and are typically lower in height, with pent eaves across the lower facade, while the later houses show the simplified detail of the Adam brothers and are also differentiated by their uniformly red and crisp machinemade brick of the early nineteenth century. Side alley doorways provide access to the rear wings—typically not kitchens but smaller













