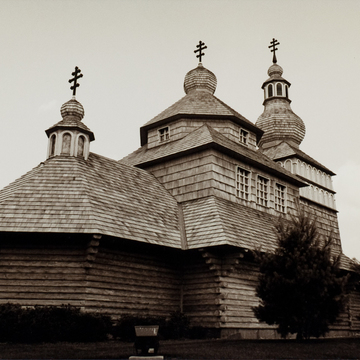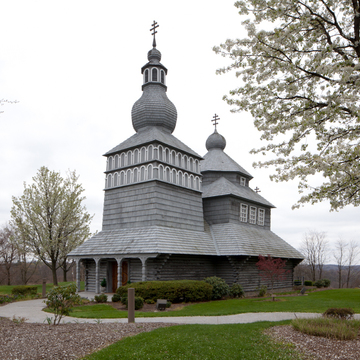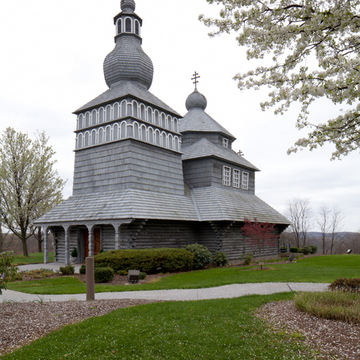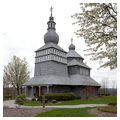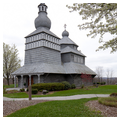You are here
St. Nicholas Chapel (Byzantine Catholic Church of the Greek Union)
At the crest of a hill, its bulk relieved by the delightful interplay of its three onion domes, St. Nicholas Chapel is a unique sight in this suburban area. Its cedar logs and shingles resemble traditional village chapels in the Carpathian region of eastern Slovakia and western Ukraine, but they cloak modern features, such as structural steel framing, computer-controlled lighting, and air conditioning. Two massive carved wooden entrance doors are framed with logs and sheltered by the deep eaves of the roof; the eaves are supported by decoratively carved wood columns across the facade. Shingles cover the roof and domes. The chapel is small, seating only eighty people. A vestibule precedes the nave, and the sanctuary is separated from the nave by an iconostasis screen. The interior, designed by Michael Barbush Jr. of the Pittsburgh firm of Burke
Architect Thomas Terpack, a graduate of Carnegie Institute of Technology and of Carpathian heritage, designed several Byzantine Rite churches in Pennsylvania and Ohio. He calls this chapel “my private homage to my parents and my grandparents, who labored hard and long in the mines and mills to give me the opportunity to become a professional.”
Writing Credits
If SAH Archipedia has been useful to you, please consider supporting it.
SAH Archipedia tells the story of the United States through its buildings, landscapes, and cities. This freely available resource empowers the public with authoritative knowledge that deepens their understanding and appreciation of the built environment. But the Society of Architectural Historians, which created SAH Archipedia with University of Virginia Press, needs your support to maintain the high-caliber research, writing, photography, cartography, editing, design, and programming that make SAH Archipedia a trusted online resource available to all who value the history of place, heritage tourism, and learning.


