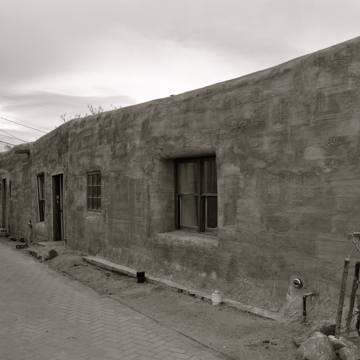You are here
Garcia House
Built at the start of the nineteenth century, the Garcia House is the only extant example of Spanish Colonial vernacular architecture in Santa Fe that was not remodeled in the Spanish-Pueblo Style in the twentieth century.
The house is located in the Barrio de Guadalupe, a small community along the Santa Fe River. Named for the Church of Guadalupe (founded in 1795), the historically working-class neighborhood was settled by laborers and farmers who built simple houses using locally available adobe and wood.
The Garcia House was built with adobe walls three feet thick and largely retains its original linear plan, which now consists of five small rooms and two bathrooms. From its narrow facade, which is eighteen feet across and faces the river to the north, the house extends back seventy-five feet. Shared walls to the northeast and southeast connect it to the adjacent Donaciano Vigil House and originally enclosed a central placita or courtyard. Whether the two houses originally formed a single residence is unclear, but by 1832, they and a third house to the east were all owned by Judge Juan Cristóbal Vigil and were joined to form a typical courtyard house. In 1856, the sprawling complex was sold to the local merchant Vicente García, for whom the western portion that now forms the Garcia house is named. The houses were separated in the early twentieth century, and the Garcia house has changed hands several times since then. Apart from the introduction at some point of modern windows and doors, however, it otherwise remained unchanged.
In 2000, the Historic Santa Fe Foundation purchased the Garcia House and began its restoration. A dropped ceiling was removed to reveal the original vigas, and linoleum was taken up to reveal oak plank floors. In 2013, the Foundation began exterior work. Behind the concrete stucco, two wythes of water-damaged, eroded adobe walls separated by a gap of six to twelve inches were uncovered. The walls were rebuilt on concrete footings, with asphalt-stabilized adobe bricks for the lower courses and replacement adobe bricks where necessary above; dry-packed mortar and a “cob mix” of mud and straw were used to fill in small voids and increase wall strength. The restoration was completed in 2015, including the application of a new coat of concrete stucco to facilitate the building’s long-term maintenance.
This residence can be viewed from the street.
References
Catherine Colby Consulting, “Garcia House,” Santa Fe County, New Mexico. Historic Cultural Properties Inventory Base Form, 2013. New Mexico Historic Preservation Division, Santa Fe, NM.
“Historic Properties Protected by the Historic Santa Fe Foundation.” Historic Santa Fe Foundation. Accessed February 25, 2016. http://www.historicsantafe.org/.
Historic Santa Fe Foundation. Old Santa Fe Today. 3rd ed. Albuquerque: University of New Mexico Press, 1982.
Larcombe, Samuel, “Donaciano Vigil House,” Santa Fe County, New Mexico. New Mexico State Register of Cultural Properties Application for Registration Form, 1971. New Mexico Historic Preservation Division, Santa Fe, NM.
McCord, Richard. The Other State: New Mexico, USA. Santa Fe, NM: Sunstone Press, 2003.
Sze, Corinne P. “Santa Fe Historic Neighborhood Study.” Santa Fe, NM: City of Santa Fe, 1988.
Weideman, Paul. “Solving a Puzzle of Earth and Void: The Garcia House Project .” Santa Fe New Mexican, November 6, 2015.
Writing Credits
If SAH Archipedia has been useful to you, please consider supporting it.
SAH Archipedia tells the story of the United States through its buildings, landscapes, and cities. This freely available resource empowers the public with authoritative knowledge that deepens their understanding and appreciation of the built environment. But the Society of Architectural Historians, which created SAH Archipedia with University of Virginia Press, needs your support to maintain the high-caliber research, writing, photography, cartography, editing, design, and programming that make SAH Archipedia a trusted online resource available to all who value the history of place, heritage tourism, and learning.






