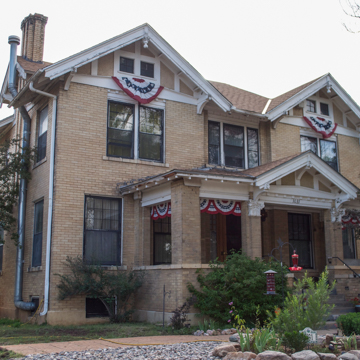The house was commissioned by the Las Vegas merchant, Joseph Danziger. The Tudor Revival facade is symmetrically defined by twin gabled pavilions decorated with simplified strapwork, and a projecting porch that combines brick masonry construction with classically inspired pilaster capitals and moldings. It stands next to the Stern House on a lot that is more narrow at 75 feet, but equally deep at approximately 210 feet.
References
Historic Las Vegas, New Mexico: Along the Santa Fe Trail. Las Vegas, NM: Citizens Committee for Historic Preservation, 1999.
Threinen, Ellen. Architecture and Preservation in Las Vegas: A Study of Six Districts. Las Vegas: Design Review Board, City of Las Vegas, New Mexico, 1977.
Wilson, Chris (with Anita Vernon and Hilario Romero). Architecture and Preservation in Las Vegas, Volume II: New Districts, New Developments. Las Vegas: Design Review Board, City of Las Vegas, New Mexico, 1982.
Wilson, Chris. “North New Town Historic District,” San Miguel County, New Mexico. National Register of Historic Places Inventory-Nomination Form, 1982. National Park Service, U.S. Department of the Interior, Washington, D.C.




