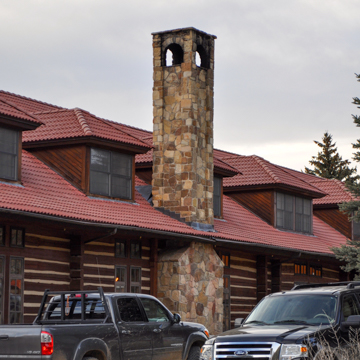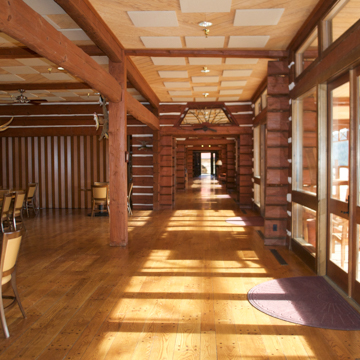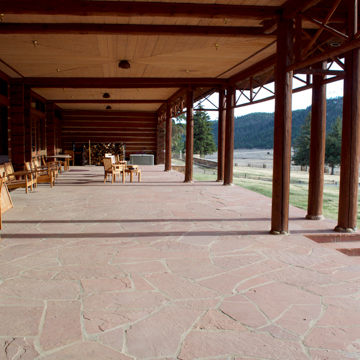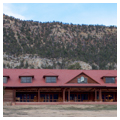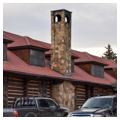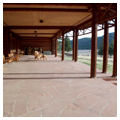The Main Lodge breaks with the stylistic image that Joseph Lyman Silsbee had adopted for Vermejo Park Ranch at the start of the twentieth century. Standing between Casa Minor and Casa Grande, the Main Lodge is meant to harmonize with the existing structures and site, but abandons the California Mission Revival for the Rustic architecture favored for lodges at America’s national parks.
The Main Lodge was manufactured in British Columbia and then shipped in pieces to Vermejo where it was reassembled, making it an unusual example of large-scale prefabricated construction in the Southwest. The long, low building of timber log construction has a red tile roof opened with attic dormers and is erected on the stone foundations of the original Bartlett family cottage and lodge. Expanded and remodeled by Joseph Lyman Silsbee in the same California Mission Style as the Casa Minor and Casa Grande in 1907, this building was destroyed by fire in 1955. The new lodge also incorporates a stone chimney salvaged from the earlier structure.
The 20,000-square-foot building houses a dining room, bar, lounge, gift shop, and reception area, which open along a corridor that runs the length of the building. The interior opens onto an expansive veranda that overlooks the five-acre lawn and surrounding landscape.
The lodge is open to guests of Vermejo Park Ranch year round.
References
Pappas, Mike J. Raton: History Mystery and More. Coda Publications, 2003.
Turner Enterprises, Inc. “About.” Vermejo Park Ranch. Accessed March 11, 2016. http://vermejoparkranch.com/.
Zimmer, Steve. Vermejo Park Ranch: A History. Raton, NM: Vermejo Park, L.L.C., 2009.


