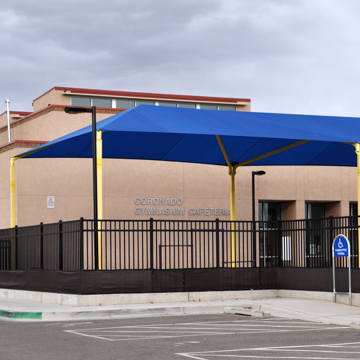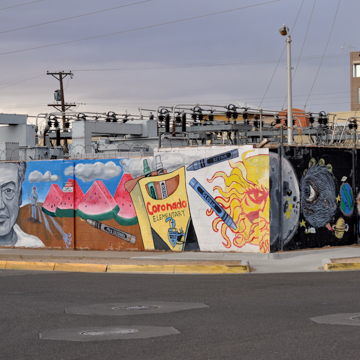Designed by the prolific Louis Hesselden, the principal architect for the Albuquerque school system from 1932 until the 1950s, the Coronado School is one of many public schools built in the 1930s with federal funding from the Public Works Administration. Its construction in 1936–1937 provided employment at a time when the Depression had compounded layoffs at the Atchison, Topeka and Santa Fe railyards, affecting many Barelas families. It also provided a much-needed expansion in educational facilities at a time when school enrollments had jumped from 4,600 students in 1925 to 7,900 students in 1935.
The school is a steel-frame structure on concrete foundations with brick and stucco cladding over walls of hollow clay tile. Its modern amenities included open classrooms, large windows providing natural light and ventilation, steam heating, indoor plumbing, fire safety features, and a basement mechanical plant. The building’s classical design reflects Hesselden’s Beaux-Arts training as a student of Paul Cret at the University of Pennsylvania: symmetrical wings flank a central entrance pavilion that is set off by a blind arcade between banded brick piers. Hesselden inflected this design with the characteristic tan stucco and brick dentil cornice of the Territorial Style, which John Gaw Meem and Willard Kruger had each formulated in the 1930s as a regional alternative to the Spanish-Pueblo Style.
Closed in the 1970s, the school was used only for administrative functions until it was reopened in 2009 after renovations and additions by the local firm of Cherry/See/Reames Architects. The Coronado School continues to operate as a public elementary school, offering bilingual English-Spanish instruction to its small student body of about 300.
References
“Coronado Elementary School.” Cherry/See/Reames Architects. Accessed January 18, 2016. http://cherryseereames.com/.
Kammer, David, “Coronado School,” Bernalillo County, New Mexico. National Register of Historic Places Inventory–Nomination Form, 1995. National Park Service, U.S. Department of the Interior, Washington, D.C.










