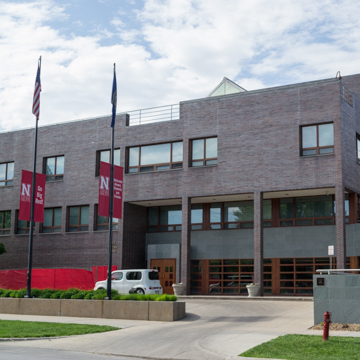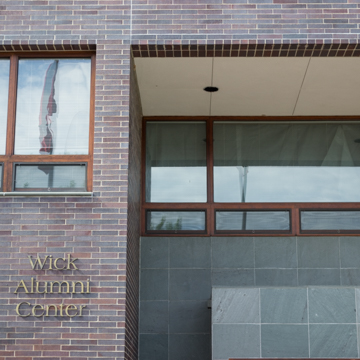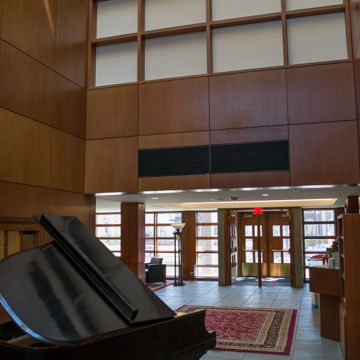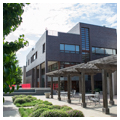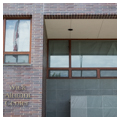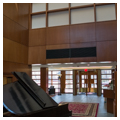Gwathmey Siegel and Associates secured the commission for the Wick Alumni Center through a national competition. Their winning scheme produced a modern three-story brick building that was completed in 1985 thanks to the generous donation of Milton I. Wick, a 1922 University of Nebraska-Lincoln graduate.
The steel-framed building occupies a corner site and is entered through a raised garden with a reflecting pool, trees, and seating defined by walls dressed in green Vermont slate. The center mediates the residential scale of the neighborhood to the east and the institutional scale of the University of Nebraska-Lincoln campus to the west. Through its scale, massing, and siting, the center reframes the Nebraska State Historical Society as the terminus of Centennial Mall. The architects conceived the project as a Terragni-like transformation of a Renaissance palazzo by playing with expectations of solidity and interiority. Most of the center’s rectilinear massing is clad in dark iron-spot, Norman-size brick although the green slate continues onto a three-bay recess that calls out the building’s principal entry.
Organized around the center hall, on axis with the entry from the garden, are two primary spaces: a two-story boardroom and a three-story Great Hall. The latter is a grand barrel-vaulted space with two symmetrical staircases and ample light washing its mahogany paneling. The center’s 30,000 square feet is layered front to back with space for offices, meeting rooms, and events, the largest of which can hold up to 450 guests. The project received a Progressive Architecture award in 1987.
References
Gwathmey, Charles, and Robert Siegel. Charles Gwathmey and Robert Siegel: Buildings and Projects 1964-1984. Edited by Peter Arnell and Ted Bickford. New York: Harper & Row, 1984.

