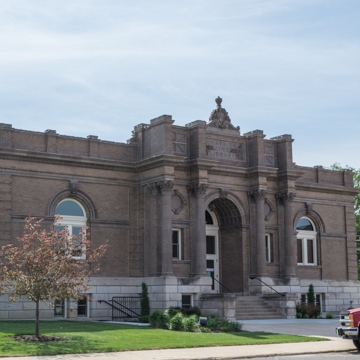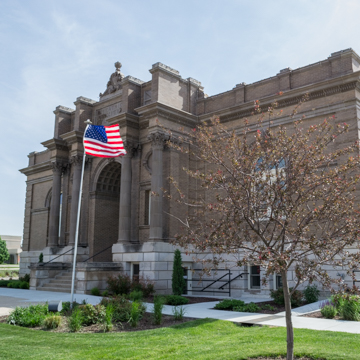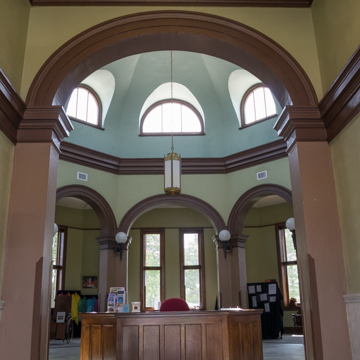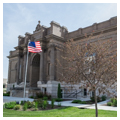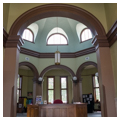You are here
Beatrice Carnegie Building
Located in southeast Nebraska, Beatrice is one of the oldest cities in the state. The Territorial Legislature selected Beatrice as the seat of Gage County in 1857. Six years later Daniel Freeman filed one of the first claims under the new Homestead Act for a site four miles west of town. During the following three decades the town’s population increased significantly, due mainly to the arrival of three railroads.
The town’s cultural ambitions became evident in the early 1870s when Clara Bewick Colby, a new Beatrice resident and future suffragist, organized a free library. For several years she opened her home to the public two days a week to use a small book collection stored there. In 1881 the Woman’s Christian Temperance Union formed a small circulating library, which eventually benefited from the financial assistance of the Beatrice Literary Club, formed in 1890. In 1893, these two organizations gained city approval to create a public library to be housed on the upper floor of the city’s new post office building.
Within a few years, library supporters began to plan for a more substantial freestanding building, a desire the Chautauqua Movement, then gaining popularity in the Midwest, may have helped stimulate. The annual summer sessions of the Beatrice Chautauqua commenced in 1889 with the completion of an assembly hall that accommodated a variety of social and cultural events intended to enlighten and enrich the lives of the local residents—not unlike a public library. In 1902 Beatrice made a successful application to the Andrew Carnegie Foundation to fund a library building and the newly organized Library Board selected local architect, George A. Berlinghof to design it. A rare example of the Beaux-Arts in Nebraska, Berlinghof developed his scheme prior to the stringent specifications required of later Carnegie libraries. This freedom allowed Berlinghof to design one of the most elaborate Carnegie libraries ever built.
The library is located on the north edge of the downtown business district on a block it shares with Charles Park, which provides fine views of the rear (east) of the building, including the large octagonal-shaped wing that originally contained book stacks designed to hold 16,000 volumes. The majestic west facade is a three-part composition with a richly detailed central pavilion whose recessed entrance vault is enhanced by a coffered ceiling and four flanking Corinthian columns. Round-arched windows provide openings on the front and side elevations. A classical entablature, supporting an articulated parapet, surrounds the building. Architectural details are executed in terra-cotta. The symmetry of this facade continues throughout the T-shaped building, which employs brick facing above a raised basement of limestone.
The entrance pavilion is the library’s most distinctive feature and it exhibits a strong resemblance to the entrance pavilion Cass Gilbert designed for the Agricultural Building at the Trans-Mississippi and International Exposition in Omaha in 1898. Berlinghof’s design, although much simpler in execution, produces an effect similar to Gilbert’s more elaborate Beaux-Arts building which, like all structures at the Exposition, utilized a three- or five-part composition. Given Berlinghof’s proximity to Omaha, it seems likely he would have attended the Exposition.
After the library’s completion in 1903, its interior was remodeled several times to accommodate an ever-increasing number of volumes. By the time the library moved to a new facility in 1991, the book collection had tripled in size. In the following years, the Beatrice Public Schools used the building intermittently. In 2010 the town renovated the historic Carnegie Library to provide offices for civic organizations and public space for exhibits and small cultural events. Its main spaces are open to the public.
References
Murphy, Dave, “Beatrice City Library," Gage County, Nebraska. National Register of Historic Places Inventory-Nomination Form, 1976. National Park Service, U.S. Department of the Interior, Washington, DC.
Writing Credits
If SAH Archipedia has been useful to you, please consider supporting it.
SAH Archipedia tells the story of the United States through its buildings, landscapes, and cities. This freely available resource empowers the public with authoritative knowledge that deepens their understanding and appreciation of the built environment. But the Society of Architectural Historians, which created SAH Archipedia with University of Virginia Press, needs your support to maintain the high-caliber research, writing, photography, cartography, editing, design, and programming that make SAH Archipedia a trusted online resource available to all who value the history of place, heritage tourism, and learning.

