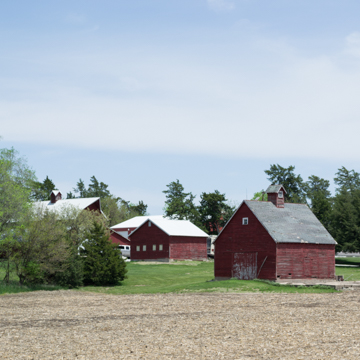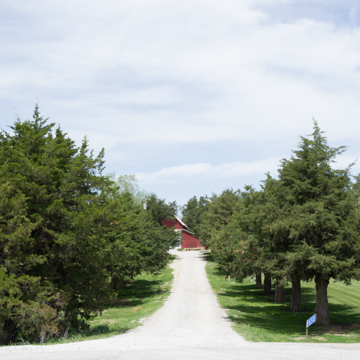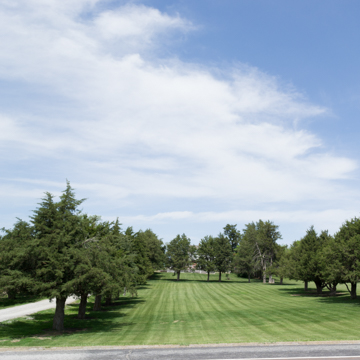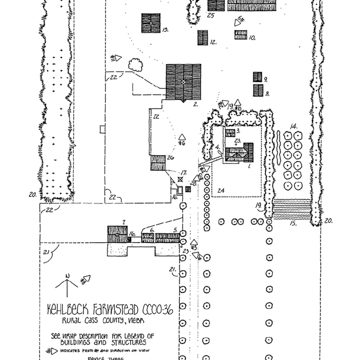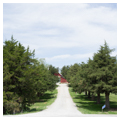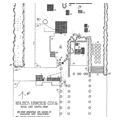When Henry Kehlbeck, a German immigrant, purchased this 160-acre farm in 1898 it included only a small frame house and small barn. During the following years, he created a remarkably well-planned and aesthetically arranged farmstead. The current farmstead is a noteworthy vestige of what was once a superb example of a general farm operation typical of southeastern Nebraska in the early twentieth century. General farming was characterized by a diversity of crops and livestock. Crop rotation on small fields yielded corn, oats, wheat, alfalfa, clover, and hay that provided food for livestock production including beef, cattle, and hogs. Self-sufficiency was derived from a variety of home industry operations: vegetable and fruit gardening, raising poultry for meat and eggs, and raising dairy cows for milk and butter. This kind of farm operation was sustained by a large number of buildings that typically included an assortment of barns, sheds, cribs, and a granary, as shown in the site plan of 1985. The plan also exhibits a formal geometric clarity that sets it apart from most farmsteads in the area.
With the passage of time, farming underwent significant changes that resulted in specialization rather than diversity, large-scale cash crops and animal husbandry rather than self-sufficiency. Consequently, unused buildings were abandoned and dismantled. At the peak of its general farm operation the farmstead comprised over a dozen buildings, of which half are currently extant.
Significant features of the complex were its carefully arranged functional layout and the geometric landscape design. Originally, the farmstead was organized into two zones of use: the livestock areas on the west and domestic farming functions on the east. The extant large barn and two sheds at the southwest corner once housed livestock. Evidence of the domestic farming functions on the east, which included a chicken house, vegetable garden, and orchard, has largely disappeared.
Shortly after purchasing the farm, Kehlbeck undertook an ambitious program of tree planting, a major portion of which is still extant. The farmstead is still protected by the original cedar and Austrian pine windbreak that defines the west, north, and east perimeter of the property. Kehlbeck’s most notable aesthetic contribution to the landscaping was transplanting and adding new cedar trees on either side of the main vehicular lane that bisects the property and terminates at the large barn. Another row of cedars were planted to the east creating a second and wider visual corridor that directed attention to the house, now somewhat obscured by foliage. The plantings thus form two distinctive topiary allées that are clearly visible from the road. The overall layout of the farmstead, especially the strictly ordered landscape design, may reflect Kehlbeck’s European background.
References
Murphy, Dave, “Kehlbeck Farmstead,” Cass County, Nebraska. National Register of Historic Places Inventory–Nomination Form, 1985. National Park Service, U.S. Department of the Interior, Washington, DC.

