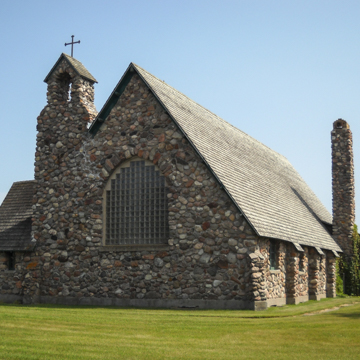The Holy Trinity Church at Dresden was built with granite fieldstone collected by local parishioners and designed by a Minneapolis architect. Stonemason Edroy Patterson from Rugby directed workers who were paid between $1.50 and $2.00 a day. Walls are buttressed at the corners and at bearing points for the interior trusswork. The bell tower and entrance portico are physically engaged with the steeply roofed gable end. The interior has steeply sloped ceilings with exposed timber trusswork. Now used by the Cavalier County Historical Society, the former church is part of a group of buildings celebrating local history with artifacts and memorabilia.
You are here
Holy Trinity Church
1936, Fabian Redmond. 0.25 miles west of 101st Ave. NE, Dresden townsite, 9 miles northwest Langdon
If SAH Archipedia has been useful to you, please consider supporting it.
SAH Archipedia tells the story of the United States through its buildings, landscapes, and cities. This freely available resource empowers the public with authoritative knowledge that deepens their understanding and appreciation of the built environment. But the Society of Architectural Historians, which created SAH Archipedia with University of Virginia Press, needs your support to maintain the high-caliber research, writing, photography, cartography, editing, design, and programming that make SAH Archipedia a trusted online resource available to all who value the history of place, heritage tourism, and learning.





