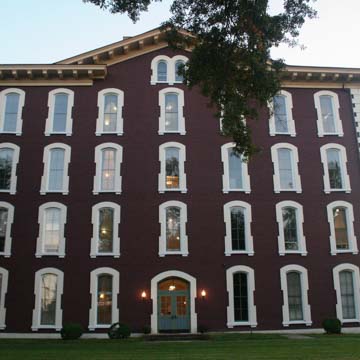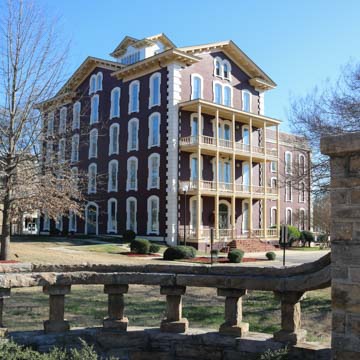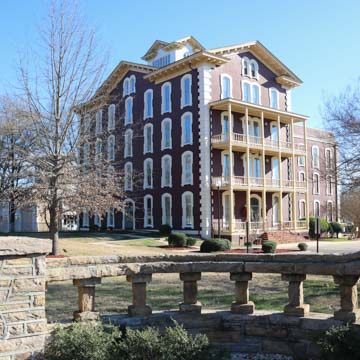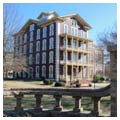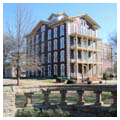Estey Hall is the oldest surviving building on the Shaw University campus, and is the first building in the United States constructed for the education of African American women.
Shaw University was founded by Henry Martin Tupper in 1865 as part of a church-based movement for educating former enslaved persons and their children. The group originally met in a hotel room. In 1870, Elijah J. Shaw donated $5,000 of the $13,000 needed to purchase a property on which to build proper facilities. Shaw University, located at the southern end of Raleigh’s central business district, which extends south from the state capito l along Fayetteville Street, is one of the principal institutions that gave rise to a historically black district now known as the East Raleigh South Park Historic District. The building sits in the southwest quadrant formed by the intersection of South and Blount streets.
Originally named Estey Seminary, Estey Hall was designed by George S.H. Appleget, a New Jersey native who specialized in the Second Empire style and is perhaps best known for the Cabarrus County Courthouse in Concord. It was completed in 1873 to serve female students as dormitory and classroom space. The four-story Italianate structure is one of the few solid brick constructions in southeast Raleigh and North Carolina’s oldest surviving building of an African American institution of higher education. It is also one of the state’s few monumental Italianate buildings, boldly ornamented with a deep red brick facade and contrasting stuccoed brick accents. The segmental-arched openings on all facades are framed by stuccoed brick, which also makes up the quoins on the corners of the building. The cross-gable roof rests on a bracketed cornice, which returns into each gable. The frame cupola similarly boasts a cross-gable roof and arched windows, but is sheathed in a shingled wall surface.
The building faces south into the interior of the city block, although there is some question if the north (street) facade was once the principal entrance. The east and west facades of the building are three bays wide, while the north and south facades are seven bays wide. On the western facade, a three-story porch with turned balusters and spindle friezes provides scenic views of what is now downtown Raleigh. In 1882, a three-story annex built on the south side of the building repeats the quoins and window treatment of the original structure. A more modern brick stair tower was added to this annex at a later date.
Estey Hall was in use until 1970, when the building was shuttered due to its deteriorated state. The university considered demolition but the Estey Hall Foundation, which formed in response to these threats, restored the building. Today the building houses the university’s administration and is used for meetings and events. It is a highly visible campus landmark.
References
Bishir, Catherine W., and Michael T. Southern. A Guide to the Historic Architecture of Piedmont North Carolina. Chapel Hill: University of North Carolina Press, 2003.
“Estey Hall,” Wake County, North Carolina. National Register of Historic Places Registration Form, 1973. National Park Service, U.S. Department of the Interior, Washington, D.C.
“Estey Hall, Shaw University.” Raleigh Historic Development Commission. Accessed March 11, 2019. http://rhdc.org/.

