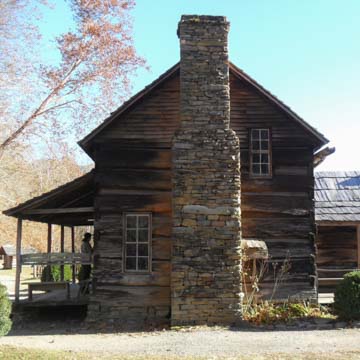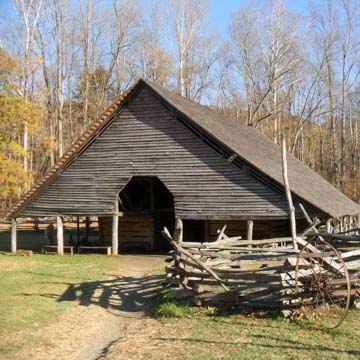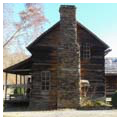You are here
Mountain Farm Museum
The Mountain Farm Museum is an assortment of late-nineteenth-century southern Appalachia farm buildings relocated to Cherokee, North Carolina, on the banks of the Oconaluftee River in Great Smoky Mountains National Park.
Wood was plentiful and cheap in Appalachia, and with some joinery skills, settlers could build shelter and expand and modify their designs over time. This collection of buildings showcases North Carolina’s vernacular log and wood construction methods. On the site are the Davis House, the centerpiece of the museum, and a variety of outbuildings including a meat house, apple house, chicken house, corncrib, tool shed, blacksmith shop, springhouse, and barn. With the exception of the barn, the other structures were relocated to this site by the National Park Service in the 1950s.
The Davis House, which was originally located north of Bryson City in the Indian Creek–Thomas Divide area, was built circa 1900 by farmer John E. Davis. The two-story residence is made of hand-hewn chestnut logs with half-dovetailed notches at the corners; hand-split boards fill the spaces between the logs. The gable ends of the house are covered with overlapping boards and the roof is made of wooden shingles. Girders rest on stone-piled piers. A porch runs along the front (northeast) facade and a massive stone chimney is located on the northwest facade. The house contains two rooms on the ground floor; the larger of the two contains the fireplace. One room is on the second floor. During the twentieth century, a kitchen addition on the rear of the house offered an alternative to the fireplace for cooking. The interior walls of the house were at some point lined with newspaper to serve as insulation.
The Enloe Family Farm Barn, to the southeast, features a perimeter of 7.5-foot columns supporting a steeply pitched roof covered in nearly 16,000 hand-split shingles. Below the gable eaves are openings for natural ventilation. The main entrance is a large opening with a trapezoidal top, which allowed a cart to be brought in under the hay loft for convenient loading and unloading. The barn features an elongated version of a queen post truss, with queen posts beginning at the tie beam within the floor of the hay loft and ascending to the straining beam; both beams tie to the principal rafters, which support the enormous roof.
The other structures on the museum grounds are from various areas throughout the 400,000 acres of parkland; most are from North Carolina with a few from Tennessee. The majority feature similar construction to the Davis House, with the exception of the tool shed and blacksmith shop. The tool shed is made from notched, rounded logs and the blacksmith shop is made from rounded logs that are barely notched, leaving large gaps that allow for maximum ventilation.
The Mountain Farm Museum forms a gateway to Great Smoky Mountains National Park and is adjacent to the Oconaluftee Visitor Center and the Mingus Mill (1886), located a half mile to the north.
References
Bishir, Catherine W. North Carolina Architecture. Chapel Hill: University of North Carolina Press, 1990.
Bishir, Catherine W., and Michael T. Southern. A Guide to the Historical Architecture of Western North Carolina. Chapel Hill: University of North Carolina Press, 1999.
Writing Credits
If SAH Archipedia has been useful to you, please consider supporting it.
SAH Archipedia tells the story of the United States through its buildings, landscapes, and cities. This freely available resource empowers the public with authoritative knowledge that deepens their understanding and appreciation of the built environment. But the Society of Architectural Historians, which created SAH Archipedia with University of Virginia Press, needs your support to maintain the high-caliber research, writing, photography, cartography, editing, design, and programming that make SAH Archipedia a trusted online resource available to all who value the history of place, heritage tourism, and learning.




