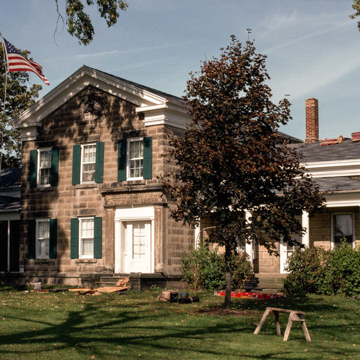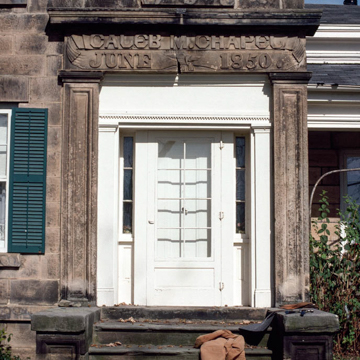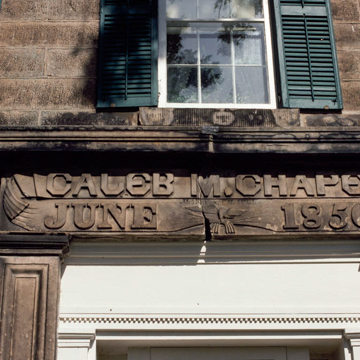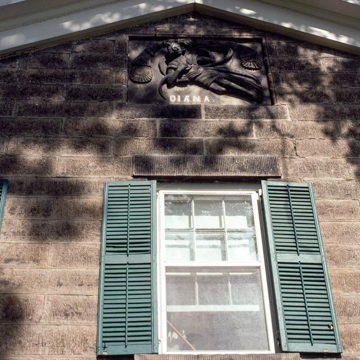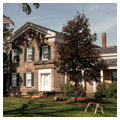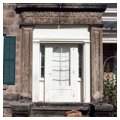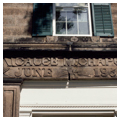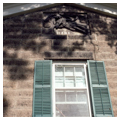This house represents the spread of Greek Revival to the Midwest and its adaptation here. The upright and double-wing house was constructed of Parma sandstone quarried on the property by New England Yankees, thirteen years after they had arrived in the Michigan Territory. Coursed, eighteen-inch-thick, hammer-dressed and -tooled ashlar blocks for the front facade, irregular coursed rubble for the side walls, and uncoursed rubble for the rear wall exemplify the concern for the appearance of the facade. The formality of that facade, however, is modified by the asymmetrical placement of the door and by different treatments for the two flanking wings.
Classical architectural details include sidelights bordering the main entrance, which has fluted pilasters supporting an entablature, fluted Doric porch columns, and interior trim. In the pediment formed by the central gable and returns is another classical reference, albeit Roman, in a hand-carved relief of Diana, Roman goddess of the hunt, identified by the incised letters “Diana.” “Caleb M. Chapel June 1850” and, in smaller letters, the name of Chapel's wife, “Mary S. Chapel,” are also inscribed above the main entrance. The first occupants migrated from Genesee County, New York, in 1832.


