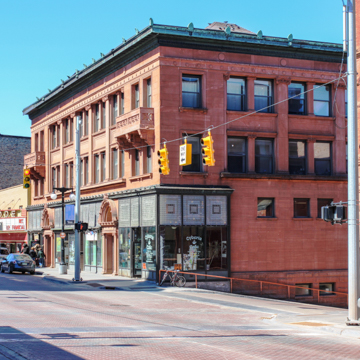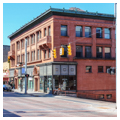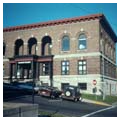Shelden Avenue served as the commercial center for the Portage Lake Mining District, the most important copper mining and processing area in the Copper Range. The district developed during the boom years of the mining industry in the late nineteenth and early twentieth centuries. After the 1920s the economy began a long, slow decline. The commercial buildings reflect the culmination of Houghton's commercial growth, which was inextricably tied to the mining industry.
Between 1899 and 1901 several Houghton businesspeople who had prospered from investments in mines and land built a group of masonry commercial buildings at the intersection of Shelden Avenue and Isle Royale Street, the heart of Houghton's commercial district. The Sheldens, Dees, Wrights, Seagers, and Calverlys commissioned Henry Leopold Ottenheimer (1868–1919) of Chicago to design them. Ottenheimer, a student of Adler and Sullivan, was the architect of many public buildings, banks, and stores in Chicago. In spite of the association with one of this nation's famous architects, however, the influence of Sullivan on Ottenheimer's Houghton works is modulated by the strong regional tradition of building with sandstone and by an apparent local taste for classical detail. The Houghton people contracted with Paul F. P. Mueller (1865–1934) of Chicago, an engineer for Adler and Sullivan and Frank Lloyd Wright, to execute the plans prepared by Ottenheimer. The James R. Dee Block, now the Gazette Apartments (1899; 65 Isle Royale Street), the Shelden-Dee Block ( HO4), and the Douglass House ( HO5) show the preference for brick and local sandstone. The group of buildings complemented the prestigious Richardsonian Romanesque First National Bank ( HO6), built at this intersection ten years earlier.
In the 1970s the City of Houghton revitalized its central business district and targeted its marketing at Michigan Technological University students, longtime residents, and tourists. Leveraging private and local funds with federal and state grants, the city refurbished Shelden Avenue, constructed a parking deck, and connected the stores with a system of interior corridors and skywalks that seemed appropriate for the severe winters here. Seldom used, the skywalks were removed in 2006 and 2009. In 2010 the Michigan Department of Transportation, in partnership with the city, initiated rehabilitation of the historic character of the avenue from Franklin Square to the lift bridge by installing period-appropriate light fixtures and a brick street.





