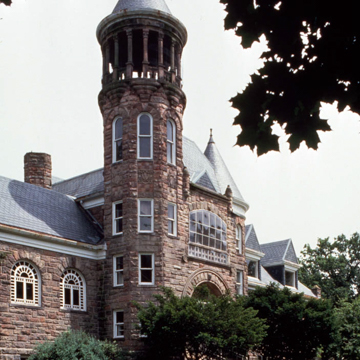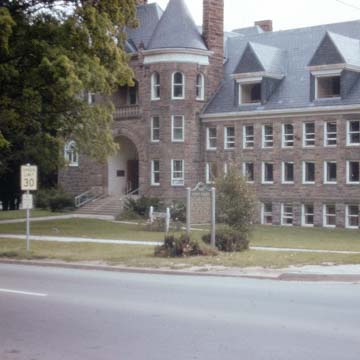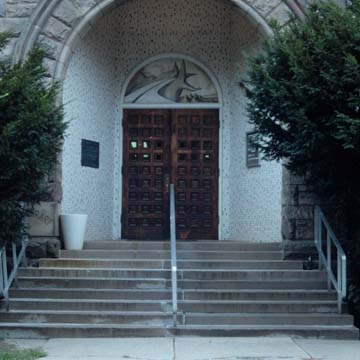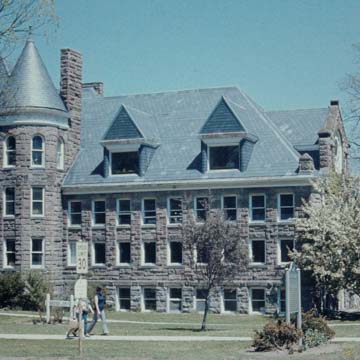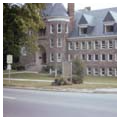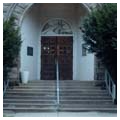Promoted by Joseph L. Daniels, librarian of Olivet College, and funded with gifts from Leonard Burrage and Lucy E. Tuttle, the Burrage Library was designed in the Richardsonian Romanesque style by Arthur Bates Jennings. He was an eastern architect noted for his church designs, and his work at the Burrage Library testifies to the Richardsonian presence in the Midwest. The library is a solid and substantial building of rock-faced, mottled grayish-red and yellowish-brown Ionia sandstone on a granite foundation. In typical Richardsonian manner, it is also a massive asymmetrical building with two octagonal towers, the tallest of which is eighty-five feet. Clearly apparent from the exterior are the reading room with its many windows and the stacks with fewer windows. Critics admired the fireproof building for its economy, convenience, and utility, and its well-furnished and well-lighted interior. The addition doubled the library's book storage capacity and tripled its size, but reoriented the main entrance to the south while closing off the historic entrance.
You are here
Burrage Library
1889–1890, Arthur Bates Jennings; 1992–1993 remodeled and addition, WBTL Architects. 333 S. Main St.
If SAH Archipedia has been useful to you, please consider supporting it.
SAH Archipedia tells the story of the United States through its buildings, landscapes, and cities. This freely available resource empowers the public with authoritative knowledge that deepens their understanding and appreciation of the built environment. But the Society of Architectural Historians, which created SAH Archipedia with University of Virginia Press, needs your support to maintain the high-caliber research, writing, photography, cartography, editing, design, and programming that make SAH Archipedia a trusted online resource available to all who value the history of place, heritage tourism, and learning.


