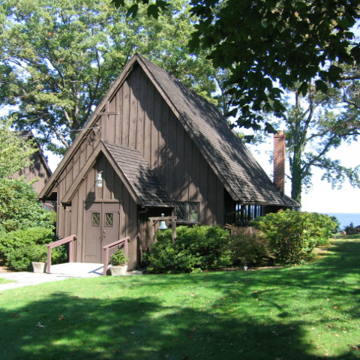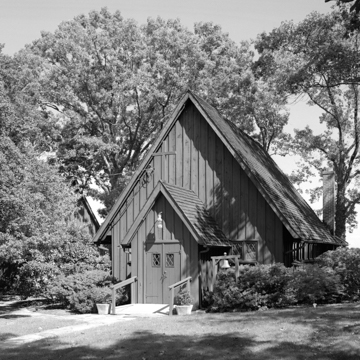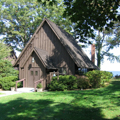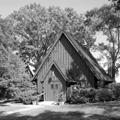Situated on the Chesapeake Bay north of Annapolis, Gibson Island was developed as a private planned recreational community. Baltimore judge and businessman W. Stuart Symington Jr. hired Olmsted Brothers, the premier landscape architecture firm of the day, to design what he conceived as an exclusive social club for white, non-Jewish families from Baltimore. Although the Olmsted plan was more extensive, the completed portions include a nine-hole golf course and approximately 190 private dwellings designed in a variety of fashionable modes from the 1920s through the 1950s. Many of the early property owners lived in the planned neighborhood of Roland Park in Baltimore and were already accustomed to the type of design control exerted by the Gibson Island Land Company.
Gibson Island’s most important community building was the club house designed by Parker, Thomas and Rice in 1924 and unfortunately demolished and replaced in 2015. Nearby is St. Christopher’s-By-The-Sea (1928; 534 Broadwater Way), a board-and-batten nondenominational chapel originally topped by a thatched roof. The snug interior includes floor-to-ceiling paneling and exposed scissor trusses supporting the vaulted ceiling. Another noteworthy building is the Strong House (c. 1930; 635 Arylie Water Road) designed by New York City architect Alexander B. Trowbridge in a modernist vocabulary recalling the work of Frank Lloyd Wright.




